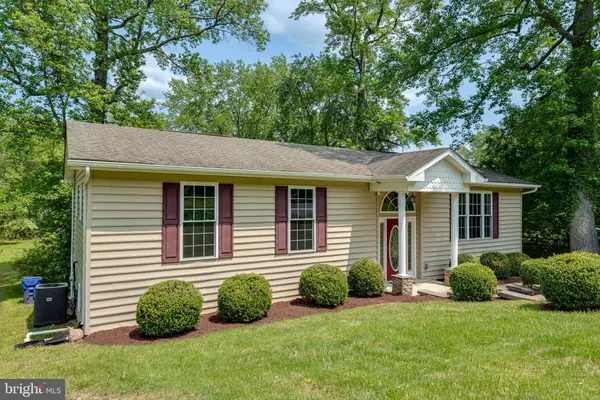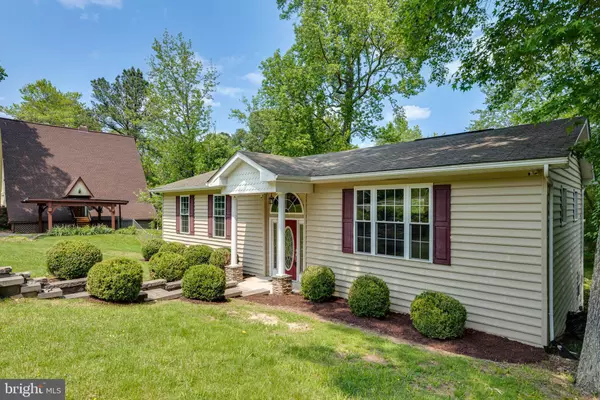For more information regarding the value of a property, please contact us for a free consultation.
Key Details
Sold Price $430,000
Property Type Single Family Home
Sub Type Detached
Listing Status Sold
Purchase Type For Sale
Square Footage 2,444 sqft
Price per Sqft $175
Subdivision Port Tobacco Riviera
MLS Listing ID MDCH2022482
Sold Date 08/24/23
Style Split Foyer
Bedrooms 4
Full Baths 3
HOA Y/N N
Abv Grd Liv Area 1,404
Originating Board BRIGHT
Year Built 1973
Annual Tax Amount $3,396
Tax Year 2022
Lot Size 0.616 Acres
Acres 0.62
Property Description
BACK ON THE MARKET - Buyers lost financing the day of settlement! Over $20,000 invested in the last 30 days to include a NEW ROOF, rewired electrical panel, new well casing, and much more! Previous buyer had Well, Septic, & WDI all with great results! Will share previous home inspection upon request. Property appraised for $430k - FHA - With no lender required repairs! Write a non-contingent offer with no concern and have instant equity!
Nothing more peaceful that living on the water! Here is your opportunity to own nearly ¾ of an acre with 4 bedrooms and 3 bathrooms on the canal off of the Port Tobacco River. Situated in a very quiet neighborhood just minutes from the Port Tobacco Marina. This home was updated in 2010 (and freshened up in 2023) with granite counter tops, stainless steel appliances, water heater, Brazilian cherry hardwood floors, new well pump, and so much more! Step out back onto your large deck or beautifully stamped concrete patio and listen to the birds chirp over the water. Current Home Warranty in place until 8/23 will transfer to new owner.
Location
State MD
County Charles
Zoning RV
Rooms
Other Rooms Living Room, Primary Bedroom, Bedroom 3, Bedroom 4, Kitchen, Family Room, Foyer, Bedroom 1, Laundry, Storage Room, Utility Room
Basement Rear Entrance, Daylight, Full, Full, Fully Finished, Heated, Improved, Outside Entrance, Walkout Level, Windows
Interior
Interior Features Breakfast Area, Family Room Off Kitchen, Combination Kitchen/Dining, Combination Kitchen/Living, Kitchen - Island, Kitchen - Table Space, Primary Bath(s), Chair Railings, Upgraded Countertops, Wainscotting, Wood Floors, Floor Plan - Open
Hot Water 60+ Gallon Tank, Electric
Heating Central, Heat Pump(s), Hot Water, Programmable Thermostat
Cooling Central A/C, Dehumidifier, Heat Pump(s), Programmable Thermostat
Flooring Engineered Wood, Carpet
Equipment Washer/Dryer Hookups Only, Dishwasher, Exhaust Fan, Icemaker, Instant Hot Water, Microwave, Oven - Self Cleaning, Oven/Range - Electric, Refrigerator, Stove, Water Dispenser
Fireplace N
Appliance Washer/Dryer Hookups Only, Dishwasher, Exhaust Fan, Icemaker, Instant Hot Water, Microwave, Oven - Self Cleaning, Oven/Range - Electric, Refrigerator, Stove, Water Dispenser
Heat Source Central, Electric
Exterior
Exterior Feature Deck(s), Patio(s)
Utilities Available Cable TV Available
Waterfront Y
Waterfront Description None
Water Access Y
Water Access Desc Boat - Powered,Canoe/Kayak,Fishing Allowed
View Water
Roof Type Asphalt
Accessibility Other
Porch Deck(s), Patio(s)
Parking Type Driveway
Garage N
Building
Lot Description Cleared
Story 2
Foundation Slab
Sewer Gravity Sept Fld, Holding Tank, Septic Pump
Water Well
Architectural Style Split Foyer
Level or Stories 2
Additional Building Above Grade, Below Grade
Structure Type Dry Wall
New Construction N
Schools
Elementary Schools Gale-Bailey
Middle Schools Milton M. Somers
High Schools Maurice J. Mcdonough
School District Charles County Public Schools
Others
Pets Allowed Y
Senior Community No
Tax ID 0901020366
Ownership Fee Simple
SqFt Source Assessor
Security Features Main Entrance Lock,Carbon Monoxide Detector(s),Smoke Detector
Acceptable Financing Cash, Conventional, FHA, USDA
Listing Terms Cash, Conventional, FHA, USDA
Financing Cash,Conventional,FHA,USDA
Special Listing Condition Standard
Pets Description No Pet Restrictions
Read Less Info
Want to know what your home might be worth? Contact us for a FREE valuation!

Our team is ready to help you sell your home for the highest possible price ASAP

Bought with Lindsey Frances Chronister • R.E. Shilow Realty Investors, Inc.




