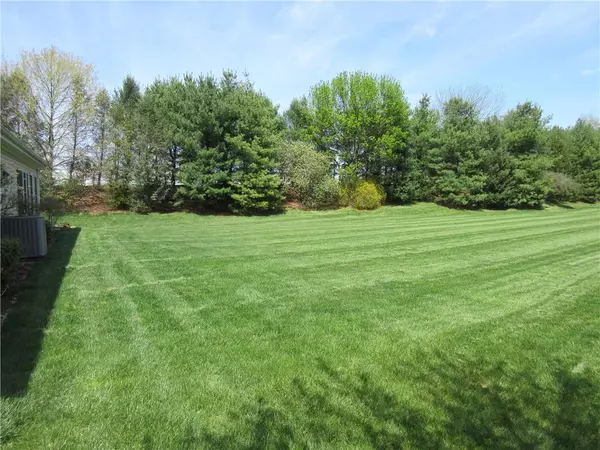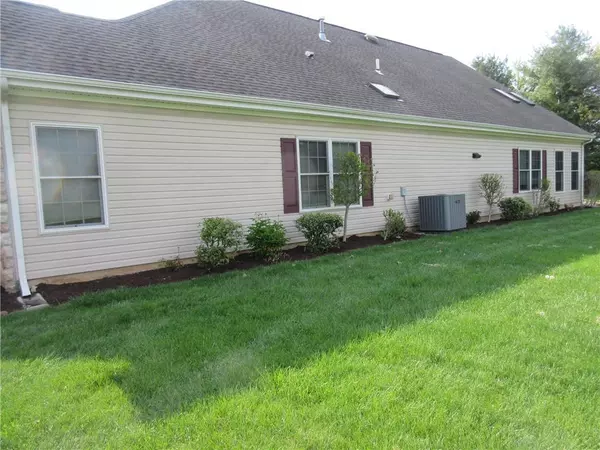For more information regarding the value of a property, please contact us for a free consultation.
Key Details
Sold Price $415,000
Property Type Single Family Home
Sub Type Adult Comm 55 & Over
Listing Status Sold
Purchase Type For Sale
Square Footage 2,232 sqft
Price per Sqft $185
Subdivision Highlands At Glenmoor
MLS Listing ID 715367
Sold Date 08/25/23
Style Cape Cod,Colonial
Bedrooms 2
Full Baths 2
Half Baths 1
HOA Fees $380/mo
Abv Grd Liv Area 2,232
Year Built 2007
Annual Tax Amount $7,794
Property Description
Carefree living in the Highlands of Glenmoor. Gleaming hardwood floors throughout, crown molding, excuse the boxes and totes
as seller is packing to move. Great room has soaring ceilings, skylights, natural gas fireplace, lots of ceiling fans and recessed lighting, and speakers. Large kitchen with gas cooking, new dishwasher, granite counters and breakfast/coffer bar between the kitchen and dining room. Open living room and dining room in the front of the home 1 year old dishwasher, double sink and opens to the living area. Large foyer with trey ceiling. Enjoy the open grass area and patio as this is the last home on Inverness. Trees offer privacy in the rear. Spacious master BR, high ceilings, walk-in closet, walk-in shower plus a second closet. Dining area off the kitchen plus another room could be a den/office. Second full bath with tub and a half bath. Good size laundry with new gas dryer and new utility sink. Heating and AC has been updated. Great community center.
Location
State PA
County Northampton
Area Palmer
Rooms
Basement None
Interior
Interior Features Attic Storage, Family Room First Level, Foyer Center, Laundry First, Skylight, Utility/Mud Room, Vaulted Ceilings, Walk in Closet
Hot Water Gas
Heating Forced Air, Gas
Cooling Attic Fan, Ceiling Fan, Central AC
Flooring Hardwood, Laminate/Resilient, Tile
Fireplaces Type Family Room
Exterior
Exterior Feature Covered Porch, Patio, Screens
Garage Attached Off & On Street
Pool Covered Porch, Patio, Screens
Building
Story 1.5
Sewer Public
Water Public
New Construction No
Schools
School District Easton
Others
Financing Cash,Conventional
Special Listing Condition Not Applicable
Read Less Info
Want to know what your home might be worth? Contact us for a FREE valuation!

Our team is ready to help you sell your home for the highest possible price ASAP
Bought with IronValley RE of Lehigh Valley




