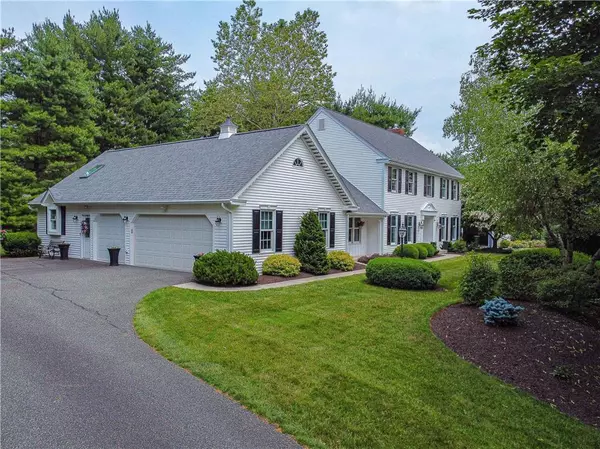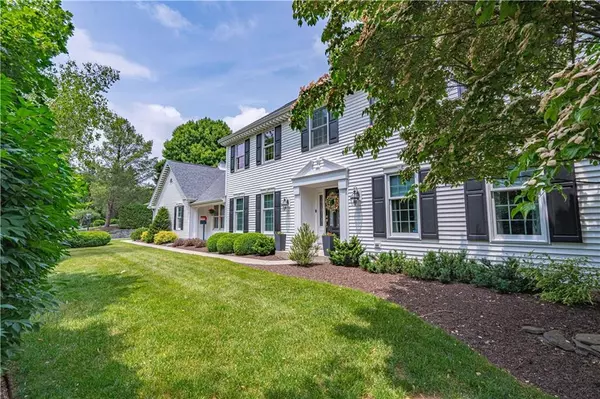For more information regarding the value of a property, please contact us for a free consultation.
Key Details
Sold Price $749,000
Property Type Single Family Home
Sub Type Detached
Listing Status Sold
Purchase Type For Sale
Square Footage 5,413 sqft
Price per Sqft $138
Subdivision Millbrook Farms
MLS Listing ID 719592
Sold Date 08/25/23
Style Colonial
Bedrooms 5
Full Baths 3
Half Baths 1
HOA Fees $17/ann
Abv Grd Liv Area 3,733
Year Built 1984
Annual Tax Amount $10,117
Lot Size 0.464 Acres
Property Description
This custom-built, Millbrook Farms Colonial boasts 5 bdrms (2 owners' suites), 4 full and one half baths, 3 car garage and a private lot. The spacious kit is the heart of the home with granite counters, tile backsplash, beverage fridge, double ovens and plenty of storage space. The kit opens to the sunroom with vaulted ceiling, skylights and ceiling fan. The FR is anchored by the gas fireplace with stone surround and custom built-ins. Flanking the foyer, the LR and DR have privacy doors for entertaining. A large home office has custom built-in work stations, neutral carpet and a walk-in closet. The first floor owners' suite has a tray ceiling, sliding doors to private patio, gas fireplace, walk-in closet, and private en-suite bath. The second floor owners' suite has a renovated bath, hardwood floors, and walk-in closet. Upstairs find three additional bdrms, a newly renovated main bath and extra storage closet. The fully finished bsmt includes a wet bar, workshop and full bathroom.
Location
State PA
County Lehigh
Area Lower Macungie
Rooms
Basement Fully Finished
Interior
Interior Features Attic Storage, Center Island, Den/Office, Drapes, Family Room First Level, Family Room Lower Level, Laundry First, Stove Flue Available, Walk in Closet, Wet Bar
Hot Water Electric
Heating Fireplace Insert, Heat Pump, Propane Tank Leased, Zoned Heat
Cooling Central AC
Flooring Hardwood, Wall-to-Wall Carpet
Fireplaces Type Bedroom, Family Room
Exterior
Exterior Feature Covered Porch, Patio, Screens, Storm Door, Workshop
Garage Attached Off & On Street
Pool Covered Porch, Patio, Screens, Storm Door, Workshop
Building
Story 2.0
Sewer Public
Water Public
New Construction No
Schools
School District East Penn
Others
Financing Cash,Conventional
Special Listing Condition Not Applicable
Read Less Info
Want to know what your home might be worth? Contact us for a FREE valuation!

Our team is ready to help you sell your home for the highest possible price ASAP
Bought with Better Homes&Gardens RE Valley




