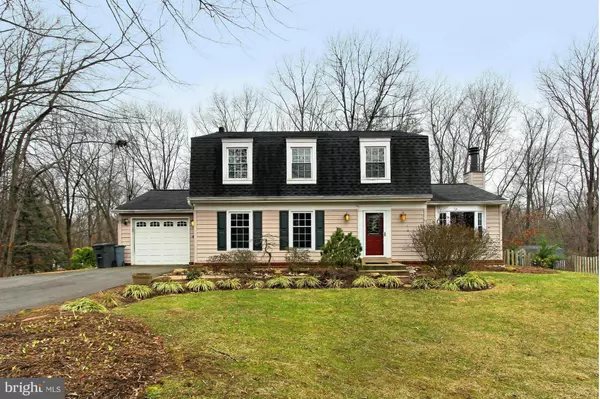For more information regarding the value of a property, please contact us for a free consultation.
Key Details
Sold Price $713,000
Property Type Single Family Home
Sub Type Detached
Listing Status Sold
Purchase Type For Sale
Square Footage 4,290 sqft
Price per Sqft $166
Subdivision Stratton Woods
MLS Listing ID 1001778705
Sold Date 03/10/17
Style Colonial
Bedrooms 4
Full Baths 3
Half Baths 1
HOA Fees $35/ann
HOA Y/N Y
Abv Grd Liv Area 3,078
Originating Board MRIS
Year Built 1976
Annual Tax Amount $7,045
Tax Year 2016
Lot Size 0.504 Acres
Acres 0.5
Property Description
THIS IS THE ONE! With a 3 LVL ADDITION, this home HAS IT ALL**HUGE GOURMET KITCHEN incl ISLAND, 2 Sinks, 2 Dishwashers, 6 Burner Gas Stove, Walk-In Pantry**SPACIOUS Family Rm**Main & Upper Lvls w/ GORGEOUS WOOD FLOORS **COZY LIVING RM w/ Fireplace**Built-In BUTLER'S PANTRY**OWNER'S SUITE w/ 2 Walk-In Closets**PRINCESS SUITE**WALKOUT BASEMENT**Lovely Fenced 1/2 Acre Backs to PARK!
Location
State VA
County Fairfax
Zoning 120
Rooms
Basement Rear Entrance, Daylight, Full, Fully Finished, Windows
Interior
Interior Features Kitchen - Gourmet, Kitchen - Island, Family Room Off Kitchen, Dining Area, Kitchen - Eat-In, Built-Ins, Upgraded Countertops, Primary Bath(s), Window Treatments, Wood Floors, Recessed Lighting, Floor Plan - Open
Hot Water Natural Gas
Heating Forced Air, Zoned
Cooling Central A/C, Ceiling Fan(s), Zoned
Fireplaces Number 1
Equipment Cooktop, Dishwasher, Disposal, Dryer - Front Loading, Exhaust Fan, Icemaker, Microwave, Oven - Double, Oven - Wall, Range Hood, Refrigerator, Six Burner Stove, Washer - Front Loading
Fireplace Y
Window Features Double Pane
Appliance Cooktop, Dishwasher, Disposal, Dryer - Front Loading, Exhaust Fan, Icemaker, Microwave, Oven - Double, Oven - Wall, Range Hood, Refrigerator, Six Burner Stove, Washer - Front Loading
Heat Source Natural Gas
Exterior
Exterior Feature Deck(s), Patio(s)
Garage Garage - Front Entry
Garage Spaces 1.0
Fence Fully
Community Features Alterations/Architectural Changes
Amenities Available Common Grounds, Basketball Courts, Jog/Walk Path, Picnic Area, Soccer Field, Tot Lots/Playground, Water/Lake Privileges
Waterfront N
Water Access N
Accessibility None
Porch Deck(s), Patio(s)
Attached Garage 1
Total Parking Spaces 1
Garage Y
Private Pool N
Building
Lot Description Backs - Parkland
Story 3+
Sewer Public Sewer
Water Public
Architectural Style Colonial
Level or Stories 3+
Additional Building Above Grade, Below Grade, Shed
New Construction N
Schools
Elementary Schools Dogwood
Middle Schools Hughes
High Schools South Lakes
School District Fairfax County Public Schools
Others
HOA Fee Include Trash
Senior Community No
Tax ID 25-2-4- -171
Ownership Fee Simple
Special Listing Condition Standard
Read Less Info
Want to know what your home might be worth? Contact us for a FREE valuation!

Our team is ready to help you sell your home for the highest possible price ASAP

Bought with Eugene J Fisher Jr. • RE/MAX Premier




