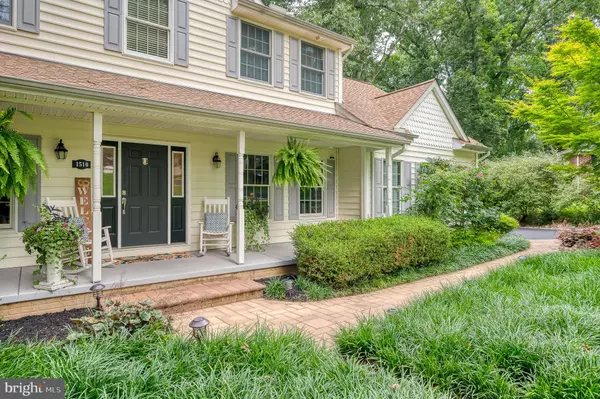For more information regarding the value of a property, please contact us for a free consultation.
Key Details
Sold Price $677,500
Property Type Single Family Home
Sub Type Detached
Listing Status Sold
Purchase Type For Sale
Square Footage 3,291 sqft
Price per Sqft $205
Subdivision Steeplechase Manor
MLS Listing ID MDHR2023936
Sold Date 08/21/23
Style Colonial
Bedrooms 4
Full Baths 3
Half Baths 1
HOA Y/N N
Abv Grd Liv Area 2,496
Originating Board BRIGHT
Year Built 1999
Annual Tax Amount $4,992
Tax Year 2023
Lot Size 2.610 Acres
Acres 2.61
Lot Dimensions 135.00 x
Property Description
Stunning 4 bedroom, 3 1/2 bath, porch front Colonial with pool. Home is situated in an idyllic, tranquil, setting on 2.61 acres at the end of a cul-de-sac. This home has been exquisitely updated throughout. The gourmet kitchen has white cabinetry, granite counter-tops, stainless steel appliances, with a five burner gas stove and range hood. The breakfast room leads into the family room with a wood burning fireplace. The main level also includes an office. Gorgeous updated lighting throughout. Doors off of the family room lead to a huge 22 x 16 deck overlooking the 41 x 21 foot pool that is nestled in one of the decks perfect for entertaining. The heated pool includes a solar cover and winter safety cover. Too chilly to go swimming....relax on the stone patio that includes a fire pit. Another option is to enjoy the swing on the front porch. The primary bedroom has an en suite bathroom with a double vanity, jetted tub, huge shower stall and two closets of which one is a walk-in. The shiplap wall adds a great touch. The laundry room is located on the second level which includes cabinetry and a sink. New carpeting throughout the second level. The sun-filled lower level has built-ins, full bath, & Brazilian cherry flooring. You could easily add a 5th bedroom. A built-in bar with cabinetry, fridge and mini-fridge. French doors lead to the pool and a second deck. RECENT UPDATES: New roof 2023, vinyl liner pool walls, pool heater, filter, shed roof 2020, HVAC's 2022, appliances, flooring, lighting, kitchen, bathrooms, laundry room, refinished hardwood floors.
Location
State MD
County Harford
Zoning RR
Rooms
Other Rooms Living Room, Dining Room, Primary Bedroom, Bedroom 2, Bedroom 3, Bedroom 4, Kitchen, Family Room, Foyer, Breakfast Room, Mud Room, Office, Storage Room, Workshop, Bathroom 2, Primary Bathroom, Full Bath
Basement Daylight, Partial, Heated, Improved, Interior Access, Outside Entrance, Partially Finished, Poured Concrete, Shelving, Sump Pump, Windows
Interior
Interior Features Built-Ins, Carpet, Ceiling Fan(s), Dining Area, Family Room Off Kitchen, Floor Plan - Open, Kitchen - Country, Formal/Separate Dining Room, Kitchen - Island, Upgraded Countertops, Walk-in Closet(s), Wet/Dry Bar, Window Treatments, Wood Floors
Hot Water Electric
Heating Forced Air
Cooling Central A/C, Ceiling Fan(s)
Fireplaces Number 1
Fireplaces Type Wood, Mantel(s)
Equipment Dishwasher, Dryer, Exhaust Fan, Extra Refrigerator/Freezer, Icemaker, Refrigerator, Stainless Steel Appliances, Washer, Water Heater, Microwave
Fireplace Y
Window Features Bay/Bow
Appliance Dishwasher, Dryer, Exhaust Fan, Extra Refrigerator/Freezer, Icemaker, Refrigerator, Stainless Steel Appliances, Washer, Water Heater, Microwave
Heat Source Oil
Laundry Upper Floor
Exterior
Exterior Feature Deck(s), Patio(s), Porch(es), Wrap Around
Garage Garage - Side Entry, Garage Door Opener, Inside Access
Garage Spaces 2.0
Pool Fenced
Utilities Available Cable TV
Waterfront N
Water Access N
View Trees/Woods
Accessibility None
Porch Deck(s), Patio(s), Porch(es), Wrap Around
Parking Type Attached Garage, Driveway
Attached Garage 2
Total Parking Spaces 2
Garage Y
Building
Lot Description Backs to Trees, Landscaping, Trees/Wooded
Story 3
Foundation Concrete Perimeter
Sewer Septic Exists
Water Well
Architectural Style Colonial
Level or Stories 3
Additional Building Above Grade, Below Grade
Structure Type 9'+ Ceilings,Dry Wall
New Construction N
Schools
Elementary Schools Jarrettsville
Middle Schools Fallston
High Schools Fallston
School District Harford County Public Schools
Others
Senior Community No
Tax ID 1304020065
Ownership Fee Simple
SqFt Source Assessor
Special Listing Condition Standard
Read Less Info
Want to know what your home might be worth? Contact us for a FREE valuation!

Our team is ready to help you sell your home for the highest possible price ASAP

Bought with Patrick A Hawkins • Keller Williams Integrity




