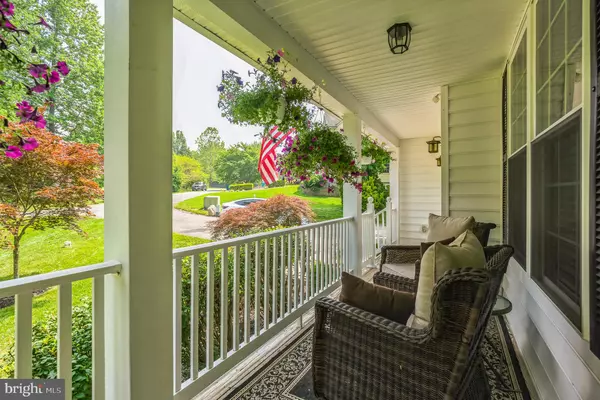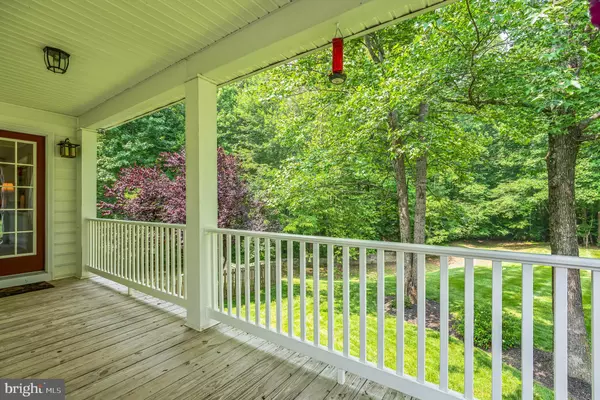For more information regarding the value of a property, please contact us for a free consultation.
Key Details
Sold Price $580,000
Property Type Single Family Home
Sub Type Detached
Listing Status Sold
Purchase Type For Sale
Square Footage 3,381 sqft
Price per Sqft $171
Subdivision None Available
MLS Listing ID MDCA2012030
Sold Date 08/18/23
Style Colonial
Bedrooms 5
Full Baths 3
Half Baths 1
HOA Fees $29/ann
HOA Y/N Y
Abv Grd Liv Area 2,541
Originating Board BRIGHT
Year Built 2004
Annual Tax Amount $4,878
Tax Year 2022
Lot Size 0.868 Acres
Acres 0.87
Property Description
Come see this beautiful home, zoned for Huntingtown middle & high schools, but with a Prince Frederick zip code! The exterior & cozy front porch, just say welcome home. Greeted by a 2 story foyer, the first floor has an open floor plan with separate living & dining rooms, & a kitchen that opens to family room. The kitchen is well appointed with newer appliances, maple cabinetry and granite countertops. Upstairs you will find your laundry room, expansive primary suite with 2 walk in closets, 3 other ample size bedrooms & a full bath! The walkout basement is fully finished & has had a BRAND NEW facelift with new carpet, remodeled full bath, recreation space, & a room that could be used as a 5th bedroom-you just have to hang racks in the closet for clothes! Relax on your deck in the completely private wooded & fenced in back yard. Water softener, water filtration system, & whole house humidifier included as well. Great location, 8 minutes to RT 4 for easy commuting - 40 minutes to AAFB, & PAX River, 50 minutes to DC , Annapolis, and more! Calvert County offers a more tranquil setting, away from the hustle & bustle of the city. Surrounded by the Patuxent River on one side & the Chesapeake Bay on the other, you can boat, fish, kayak, swim, anything water related that you'd like. Set up your showing today!
Location
State MD
County Calvert
Zoning RUR
Rooms
Basement Fully Finished
Interior
Interior Features Carpet, Ceiling Fan(s), Combination Kitchen/Dining, Floor Plan - Traditional, Formal/Separate Dining Room, Kitchen - Eat-In, Family Room Off Kitchen
Hot Water Electric
Heating Heat Pump(s)
Cooling Central A/C
Heat Source Electric
Exterior
Garage Garage - Front Entry
Garage Spaces 7.0
Waterfront N
Water Access N
Roof Type Composite
Accessibility Level Entry - Main
Parking Type Attached Garage, Driveway
Attached Garage 2
Total Parking Spaces 7
Garage Y
Building
Story 3
Foundation Block
Sewer Private Septic Tank
Water Well
Architectural Style Colonial
Level or Stories 3
Additional Building Above Grade, Below Grade
New Construction N
Schools
Elementary Schools Calvert
Middle Schools Plum Point
High Schools Huntingtown
School District Calvert County Public Schools
Others
Pets Allowed Y
Senior Community No
Tax ID 0502127938
Ownership Fee Simple
SqFt Source Assessor
Special Listing Condition Standard
Pets Description Dogs OK, Cats OK
Read Less Info
Want to know what your home might be worth? Contact us for a FREE valuation!

Our team is ready to help you sell your home for the highest possible price ASAP

Bought with Jessica T Garrison • Keller Williams Realty Centre




