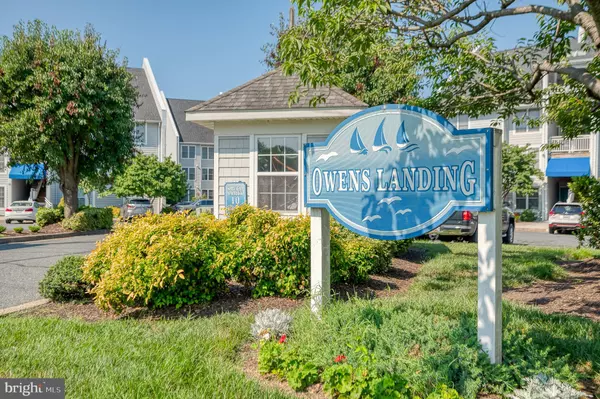For more information regarding the value of a property, please contact us for a free consultation.
Key Details
Sold Price $315,000
Property Type Condo
Sub Type Condo/Co-op
Listing Status Sold
Purchase Type For Sale
Square Footage 1,300 sqft
Price per Sqft $242
Subdivision Owens Landing
MLS Listing ID MDCC2009632
Sold Date 08/17/23
Style Traditional
Bedrooms 2
Full Baths 2
Condo Fees $275/mo
HOA Y/N N
Abv Grd Liv Area 1,300
Originating Board BRIGHT
Year Built 1993
Annual Tax Amount $2,933
Tax Year 2022
Property Description
Welcome to this waterfront condo featuring breathtaking views of the Susquehanna River and nature. You'll find a private covered balcony just outside of the new sliding doors from the living room and primary bedroom. The well-maintained condo has hardwood floors, neutral walls as well as a cozy fireplace. The eat-in kitchen has been upgraded with granite counters, backsplash and a breakfast bar with pantry and storage room. The primary bedroom has a large walk-in closet as well as a private full bathroom with soaking tub and separate shower. The guest room has a large closet, easy access to the brand new washer/dryer and full bathroom in the hall. Join Captain Lee's Marina at Owen's Landing for use of the boat ramp, slip rental, storage an swimming pool. You're just a couple of blocks from restaurants and a short walk to the Amtrak Station for a trip to Baltimore, D.C., Philadelphia or NYC. Also within 5 miles is I-95, Hollywood Casino and Great Wolf Lodge. Take advantage of what the community has to offer with 3rd Friday concerts and 1st Saturday yard sales.
Location
State MD
County Cecil
Zoning RM
Rooms
Main Level Bedrooms 2
Interior
Interior Features Breakfast Area, Carpet, Ceiling Fan(s), Combination Dining/Living, Dining Area, Entry Level Bedroom, Family Room Off Kitchen, Kitchen - Eat-In, Kitchen - Table Space, Pantry, Primary Bath(s), Primary Bedroom - Bay Front, Soaking Tub, Sprinkler System, Stall Shower, Tub Shower, Upgraded Countertops, Walk-in Closet(s), Window Treatments, Wood Floors
Hot Water Natural Gas
Heating Heat Pump(s)
Cooling Central A/C
Flooring Hardwood, Carpet, Ceramic Tile
Fireplaces Number 1
Fireplaces Type Corner, Gas/Propane
Equipment Built-In Microwave, Dishwasher, Disposal, Dryer - Front Loading, Exhaust Fan, Oven/Range - Electric, Refrigerator, Washer - Front Loading, Washer/Dryer Stacked, Water Heater
Fireplace Y
Window Features Replacement
Appliance Built-In Microwave, Dishwasher, Disposal, Dryer - Front Loading, Exhaust Fan, Oven/Range - Electric, Refrigerator, Washer - Front Loading, Washer/Dryer Stacked, Water Heater
Heat Source Natural Gas
Laundry Dryer In Unit, Main Floor, Washer In Unit
Exterior
Exterior Feature Porch(es), Deck(s)
Utilities Available Other
Amenities Available Common Grounds
Waterfront N
Water Access N
View River
Roof Type Shingle
Accessibility 32\"+ wide Doors, Grab Bars Mod
Porch Porch(es), Deck(s)
Parking Type Parking Lot
Garage N
Building
Story 1
Unit Features Garden 1 - 4 Floors
Sewer Public Sewer
Water Public
Architectural Style Traditional
Level or Stories 1
Additional Building Above Grade, Below Grade
Structure Type Dry Wall
New Construction N
Schools
Elementary Schools Perryville
Middle Schools Perryville
High Schools Perryville
School District Cecil County Public Schools
Others
Pets Allowed N
HOA Fee Include Reserve Funds,Road Maintenance,Sewer,Snow Removal,Trash,Water,Lawn Maintenance,Management,Common Area Maintenance,Ext Bldg Maint
Senior Community No
Tax ID 0807041527
Ownership Condominium
Security Features Sprinkler System - Indoor,Smoke Detector
Acceptable Financing Cash, Conventional
Horse Property N
Listing Terms Cash, Conventional
Financing Cash,Conventional
Special Listing Condition Standard
Read Less Info
Want to know what your home might be worth? Contact us for a FREE valuation!

Our team is ready to help you sell your home for the highest possible price ASAP

Bought with Kellie A Stanley • Samson Properties




