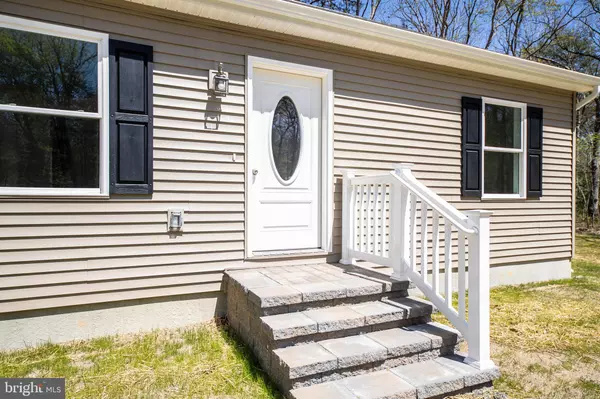For more information regarding the value of a property, please contact us for a free consultation.
Key Details
Sold Price $294,999
Property Type Single Family Home
Sub Type Detached
Listing Status Sold
Purchase Type For Sale
Square Footage 1,320 sqft
Price per Sqft $223
Subdivision Hopewell Township
MLS Listing ID NJCB2011064
Sold Date 08/17/23
Style Ranch/Rambler
Bedrooms 3
Full Baths 2
HOA Y/N N
Abv Grd Liv Area 1,320
Originating Board BRIGHT
Year Built 2023
Annual Tax Amount $1,949
Tax Year 2022
Lot Size 1.510 Acres
Acres 1.51
Lot Dimensions 150X474
Property Description
New construction ranch home being built on over 1.5 acre lot in Hopewell Township. This 3 bedroom, 2 bath home had all selections made and will be completed approx July 2023! At the front door you will enter a large family room that opens to the dining area and kitchen. Kitchen features stainless range and dishwasher, island, pantry and oak cabinets. Side entry and laundry area with hook-ups is conveniently located off the kitchen. The master bedroom features its own bathroom with stall shower, vanity and closet. On the other side of the home two bedrooms are located with another full bathroom, featuring tub/shower and vanity. Flooring in home will be luxury vinyl plank, laminate and carpeting. The large basement has tons of room for entertaining, storage and play! Home comes with 10 year builders warranty. Note: Pictures are NOT of actual home on this lot (not yet built), but of same model at different location. Color choices selected may vary and can be shared with buyer upon request.
Location
State NJ
County Cumberland
Area Hopewell Twp (20607)
Zoning RESIDENTIAL
Rooms
Other Rooms Living Room, Dining Room, Bedroom 2, Bedroom 3, Kitchen, Bedroom 1, Laundry, Bathroom 1, Bathroom 2
Basement Outside Entrance, Rear Entrance, Unfinished
Main Level Bedrooms 3
Interior
Interior Features Carpet, Combination Kitchen/Dining, Dining Area, Entry Level Bedroom, Family Room Off Kitchen, Kitchen - Island, Stall Shower, Tub Shower, Water Treat System
Hot Water Electric
Heating Forced Air
Cooling Central A/C
Flooring Carpet, Luxury Vinyl Plank, Laminated
Equipment Dishwasher, Oven - Single, Washer/Dryer Hookups Only
Fireplace N
Appliance Dishwasher, Oven - Single, Washer/Dryer Hookups Only
Heat Source Propane - Leased
Laundry Main Floor
Exterior
Garage Spaces 6.0
Waterfront N
Water Access N
Roof Type Shingle
Accessibility 2+ Access Exits
Total Parking Spaces 6
Garage N
Building
Story 1
Foundation Other
Sewer Private Sewer
Water Private
Architectural Style Ranch/Rambler
Level or Stories 1
Additional Building Above Grade, Below Grade
New Construction Y
Schools
High Schools Cumberland Regional
School District Hopewell Township Public Schools
Others
Senior Community No
Tax ID 07-00067-00029.06
Ownership Fee Simple
SqFt Source Estimated
Acceptable Financing Cash, Conventional, FHA, FHA 203(b), FHA 203(k), USDA, VA
Listing Terms Cash, Conventional, FHA, FHA 203(b), FHA 203(k), USDA, VA
Financing Cash,Conventional,FHA,FHA 203(b),FHA 203(k),USDA,VA
Special Listing Condition Standard
Read Less Info
Want to know what your home might be worth? Contact us for a FREE valuation!

Our team is ready to help you sell your home for the highest possible price ASAP

Bought with Jill Santandrea • Exit Homestead Realty Professi




