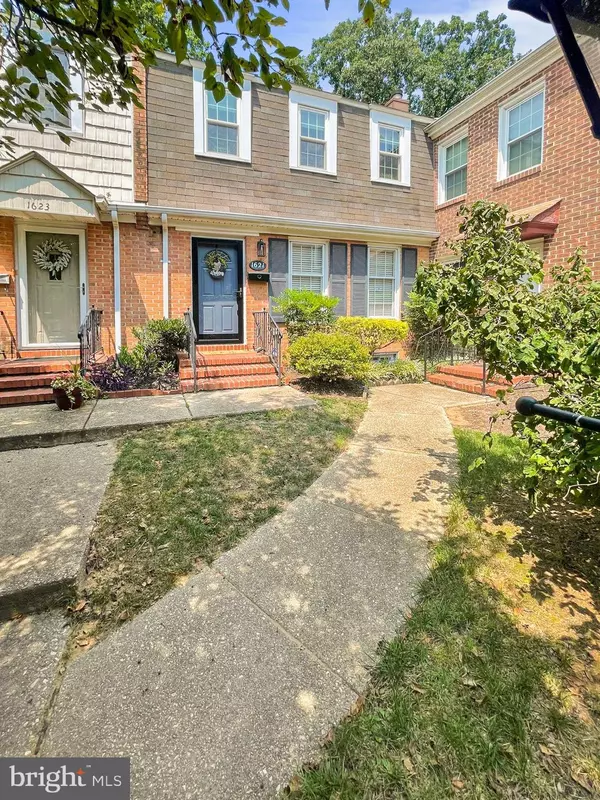For more information regarding the value of a property, please contact us for a free consultation.
Key Details
Sold Price $386,100
Property Type Townhouse
Sub Type End of Row/Townhouse
Listing Status Sold
Purchase Type For Sale
Square Footage 1,560 sqft
Price per Sqft $247
Subdivision Georgetown Houses
MLS Listing ID MDAA2065232
Sold Date 08/17/23
Style Colonial
Bedrooms 2
Full Baths 1
Half Baths 1
HOA Fees $180/mo
HOA Y/N Y
Abv Grd Liv Area 1,260
Originating Board BRIGHT
Year Built 1966
Annual Tax Amount $3,224
Tax Year 2022
Property Description
Welcome to this exquisite townhouse located in the highly sought-after Crofton Georgetown Houses subdivision. This stunning home has undergone a complete transformation, boasting an array of desirable features that are sure to captivate even the most discerning buyer.
Step inside and be greeted by not one, but two large and bright master bedrooms, offering unparalleled comfort and privacy. One of these master suites provides breathtaking end unit views out back, allowing you to indulge in the serene beauty of your surroundings.
The entire home showcases brand new hardwood flooring, creating an elegant and seamless flow throughout. The kitchen has been meticulously remodeled, featuring large Quartz countertops that exude sophistication. The gorgeous ceramic backsplash perfectly complements the matte black hardware, while the all-new appliances are both stylish and functional. The oversized island/breakfast bar adorned with wainscoting adds a touch of charm and serves as the heart of the kitchen. Additionally, a large pantry provides ample storage space for all your culinary needs.
Prepare to be pampered in the revamped tiled bathrooms, complete with freshly tiled shower/tub combos accented with marble. The attention to detail and quality craftsmanship are evident in every corner of these beautifully appointed spaces.
The entire home has been thoughtfully repainted, creating a light and airy ambiance that fills each room with warmth and tranquility.
Descend to the basement and discover a large, finished open space that combines functionality and style. The newly installed luxury vinyl plank flooring adds a touch of contemporary elegance. This space offers endless possibilities, whether you envision a cozy family room, a home office, or a recreational area. A generous storage area and utility room cater to your organizational needs, while the convenient laundry room is equipped with a brand new washer and dryer for added convenience.
Step outside and relish in the delightful end unit exterior view. The expansive brick and concrete fenced-in patio area beckons you to unwind and entertain in style. Immerse yourself in the peaceful surroundings, highlighted by dreamy hydrangeas and an array of colorful perennials, creating a picturesque outdoor setting.
Don't miss this opportunity to own a truly remarkable townhouse in the coveted Crofton Georgetown Houses subdivision. With its exceptional renovations, luxurious features, and prime location, this home is the epitome of refined living. Schedule your private showing today and prepare to be captivated by the feeling of elegance and comfort.
Location
State MD
County Anne Arundel
Zoning R15
Rooms
Basement Full, Partially Finished, Windows
Interior
Hot Water Natural Gas
Heating Forced Air
Cooling Central A/C
Heat Source Natural Gas
Exterior
Amenities Available Answering Service, Common Grounds, Reserved/Assigned Parking
Waterfront N
Water Access N
Accessibility None
Parking Type Parking Lot
Garage N
Building
Story 2
Foundation Block
Sewer Public Sewer
Water Public
Architectural Style Colonial
Level or Stories 2
Additional Building Above Grade, Below Grade
New Construction N
Schools
Elementary Schools Crofton
Middle Schools Crofton
High Schools Arundel
School District Anne Arundel County Public Schools
Others
HOA Fee Include Common Area Maintenance,Lawn Maintenance,Trash,Snow Removal,Insurance,Management,Parking Fee,Reserve Funds
Senior Community No
Tax ID 020219801863245
Ownership Condominium
Special Listing Condition Standard
Read Less Info
Want to know what your home might be worth? Contact us for a FREE valuation!

Our team is ready to help you sell your home for the highest possible price ASAP

Bought with Wendy T Oliver • Coldwell Banker Realty




