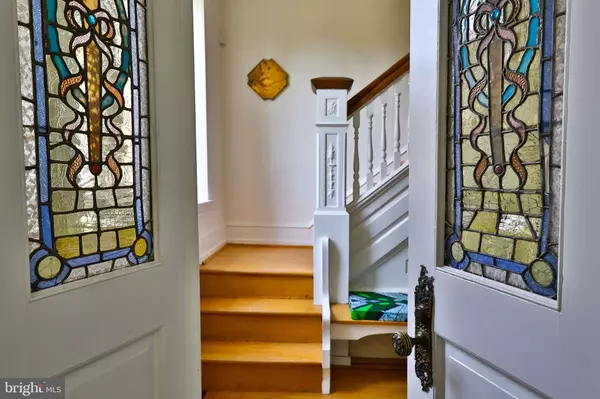For more information regarding the value of a property, please contact us for a free consultation.
Key Details
Sold Price $460,000
Property Type Single Family Home
Sub Type Twin/Semi-Detached
Listing Status Sold
Purchase Type For Sale
Square Footage 3,348 sqft
Price per Sqft $137
Subdivision Elkins Park
MLS Listing ID PAMC2072528
Sold Date 08/15/23
Style Victorian
Bedrooms 5
Full Baths 3
Half Baths 1
HOA Y/N N
Abv Grd Liv Area 3,348
Originating Board BRIGHT
Year Built 1900
Annual Tax Amount $10,876
Tax Year 2022
Lot Size 7,488 Sqft
Acres 0.17
Lot Dimensions 52.00 x 0.00
Property Description
Built in 1900, this spacious 3348 SF Victorian twin offers the privacy of a detached home with far more space than the majority of single homes. Located on lovely, quiet, tree-lined Stratford Avenue this home features gorgeous natural light, wonderful original details such as stained glass, hardwood flooring with mahogany details, woodwork, pocket doors, 14 ft. ceilings, a butlers pantry and detached oversized stone garage.
The home was updated and renovated by the current owners in 2016 including an all new kitchen, laundry room, bathrooms and powder room.
Further updates include new cedar shake siding and a new water heater in 2023.
The garden is full of perennials and wildflowers that fill each season with new color and blooms which require little maintenance. Spring is spectacular with new flowers and foliage to view. With the windows open on a spring or summer morning, the fresh air, sun and birdsong provide peace and tranquility that make this home truly magical.
Seller is a licensed PA real estate agent.
Location
State PA
County Montgomery
Area Cheltenham Twp (10631)
Zoning RES
Rooms
Other Rooms Living Room, Dining Room, Primary Bedroom, Kitchen, Laundry, Other
Basement Full, Unfinished
Interior
Interior Features Primary Bath(s), Stain/Lead Glass, Built-Ins, Formal/Separate Dining Room, Pantry, Recessed Lighting, Upgraded Countertops, Walk-in Closet(s), Window Treatments, Wood Floors
Hot Water Natural Gas
Heating Steam, Radiator, Energy Star Heating System, Programmable Thermostat
Cooling Window Unit(s)
Flooring Ceramic Tile, Solid Hardwood
Fireplaces Number 1
Fireplaces Type Brick
Equipment Built-In Range, Oven - Self Cleaning, Energy Efficient Appliances, Cooktop - Down Draft, ENERGY STAR Clothes Washer, ENERGY STAR Dishwasher, Microwave, Washer - Front Loading, Water Dispenser, Water Heater - High-Efficiency
Fireplace Y
Window Features Energy Efficient,Replacement
Appliance Built-In Range, Oven - Self Cleaning, Energy Efficient Appliances, Cooktop - Down Draft, ENERGY STAR Clothes Washer, ENERGY STAR Dishwasher, Microwave, Washer - Front Loading, Water Dispenser, Water Heater - High-Efficiency
Heat Source Natural Gas
Laundry Main Floor
Exterior
Exterior Feature Patio(s), Porch(es)
Garage Additional Storage Area, Oversized
Garage Spaces 3.0
Waterfront N
Water Access N
Roof Type Shingle,Slate,Flat,Pitched
Accessibility None
Porch Patio(s), Porch(es)
Total Parking Spaces 3
Garage Y
Building
Lot Description SideYard(s)
Story 3
Foundation Stone
Sewer Public Sewer
Water Public
Architectural Style Victorian
Level or Stories 3
Additional Building Above Grade, Below Grade
Structure Type 9'+ Ceilings,Plaster Walls
New Construction N
Schools
Elementary Schools Myers
Middle Schools Cedarbrook
High Schools Cheltenham
School District Cheltenham
Others
Pets Allowed Y
Senior Community No
Tax ID 31-00-25495-007
Ownership Fee Simple
SqFt Source Assessor
Acceptable Financing Conventional, Cash
Listing Terms Conventional, Cash
Financing Conventional,Cash
Special Listing Condition Standard
Pets Description No Pet Restrictions
Read Less Info
Want to know what your home might be worth? Contact us for a FREE valuation!

Our team is ready to help you sell your home for the highest possible price ASAP

Bought with Adam St. Clair • United Real Estate




