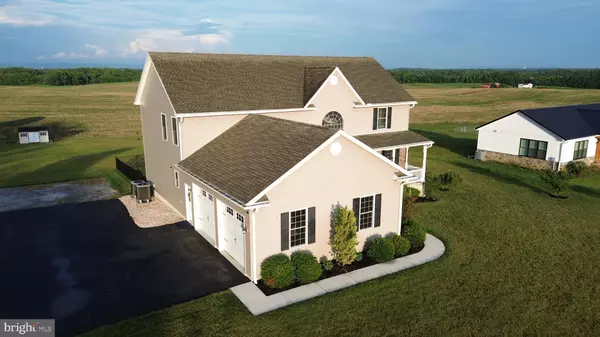For more information regarding the value of a property, please contact us for a free consultation.
Key Details
Sold Price $590,000
Property Type Single Family Home
Sub Type Detached
Listing Status Sold
Purchase Type For Sale
Square Footage 3,132 sqft
Price per Sqft $188
Subdivision None Available
MLS Listing ID MDWA2015508
Sold Date 08/15/23
Style Colonial
Bedrooms 5
Full Baths 3
Half Baths 1
HOA Y/N N
Abv Grd Liv Area 3,132
Originating Board BRIGHT
Year Built 2014
Annual Tax Amount $3,658
Tax Year 2022
Lot Size 1.070 Acres
Acres 1.07
Property Description
Just Lowered and New Photos are in... We want You to take a 2nd Look!!
Spectacular & Stunning! This Custom Built Snowberger Home is Perfect for Entertaining and Large Crowds. Just like New You will love ALL the updates and Modern finishing touches the Seller has added.
5 Oversized bedrooms with 3 Full baths and a Huge Kitchen/ Dining room area that will Take Your Breath away! Each room in this Home has something to Boast about. The Living Room off Kitchen offers Gorgeous Hardwood floors with a Floor to Ceiling Stone Fireplace that is Just Incredible.
Start Your cooking in this Gourmet Kitchen Using the Stainless-Steel Appliances, Double Oven and Large Pantry. Cleanup will be easy with the Gigantic 2- Sinks Island and Double Dishwashers too. All bathrooms have Tile floors with His & Her sinks. The Master Bathroom has a Jetted Soak in Tub and a Separate Shower. Enjoy the Privacy of the Master Suite being located on the Main level away from the Guest rooms upstairs. Your Morning View can be Tranquil by walking out the French doors off the Master Suite to the Trex Deck. Strolling up the Extra Wide-open Wood Staircase to the 2nd level Loft area will lead you to find... that Every 2nd Level Bedrooms will Surpass for Private living space and Tons of Closet/Storage usage. The 2nd level Jack & Jill baths are very Convenient Connecting ALL 2nd floor bedroom uses with a Pocket door entrance.
Substantially HUGE Basement has a double door walk up. Your Possibilities for Basement Finishing are Endless. Let's not Forget the 2- Car Enlarged Garage (26x26) with Storage built-ins and Attic storage too.
Located on Prime Land in Clear Spring MD. Partially Fenced, over 1 Acre. Home is The BEST Pick of The Year!!!
Location
State MD
County Washington
Zoning A(R)
Rooms
Other Rooms Living Room, Dining Room, Bedroom 2, Bedroom 3, Bedroom 4, Bedroom 5, Kitchen, Basement, Foyer, Bedroom 1, Mud Room, Bathroom 1, Bathroom 2, Bathroom 3, Full Bath
Basement Heated, Interior Access, Outside Entrance, Rough Bath Plumb, Space For Rooms, Sump Pump, Unfinished, Walkout Stairs, Windows
Main Level Bedrooms 1
Interior
Interior Features Breakfast Area, Carpet, Ceiling Fan(s), Combination Kitchen/Dining, Crown Moldings, Dining Area, Entry Level Bedroom, Family Room Off Kitchen, Floor Plan - Open, Kitchen - Country, Kitchen - Table Space, Pantry, Recessed Lighting, Soaking Tub, Stall Shower, Upgraded Countertops, Walk-in Closet(s), Wood Floors
Hot Water Electric
Heating Heat Pump(s)
Cooling Central A/C
Flooring Carpet, Ceramic Tile, Hardwood, Laminated
Fireplaces Number 1
Fireplaces Type Stone, Other
Equipment Built-In Microwave, Dishwasher, Dryer, ENERGY STAR Dishwasher, Exhaust Fan, Icemaker, Oven - Double, Refrigerator, Stainless Steel Appliances, Washer
Furnishings No
Fireplace Y
Window Features Screens,Storm,Double Pane
Appliance Built-In Microwave, Dishwasher, Dryer, ENERGY STAR Dishwasher, Exhaust Fan, Icemaker, Oven - Double, Refrigerator, Stainless Steel Appliances, Washer
Heat Source Electric
Laundry Main Floor
Exterior
Exterior Feature Deck(s), Porch(es)
Garage Garage - Side Entry, Garage Door Opener, Inside Access
Garage Spaces 6.0
Fence Partially
Utilities Available Cable TV, Electric Available
Waterfront N
Water Access N
View Pasture, Panoramic
Roof Type Composite
Accessibility None
Porch Deck(s), Porch(es)
Parking Type Attached Garage, Driveway
Attached Garage 2
Total Parking Spaces 6
Garage Y
Building
Lot Description Front Yard, Level, Not In Development, Private, Rear Yard, Rural
Story 3
Foundation Block, Concrete Perimeter
Sewer Private Septic Tank
Water Well
Architectural Style Colonial
Level or Stories 3
Additional Building Above Grade, Below Grade
Structure Type Dry Wall,9'+ Ceilings
New Construction N
Schools
Middle Schools Clear Spring
High Schools Clear Spring
School District Washington County Public Schools
Others
Pets Allowed Y
Senior Community No
Tax ID 2204018052
Ownership Fee Simple
SqFt Source Assessor
Security Features Electric Alarm
Acceptable Financing Cash, Conventional, FHA, VA
Horse Property N
Listing Terms Cash, Conventional, FHA, VA
Financing Cash,Conventional,FHA,VA
Special Listing Condition Standard
Pets Description No Pet Restrictions
Read Less Info
Want to know what your home might be worth? Contact us for a FREE valuation!

Our team is ready to help you sell your home for the highest possible price ASAP

Bought with Yves Nadie • BHHS Fox & Roach-New Hope




