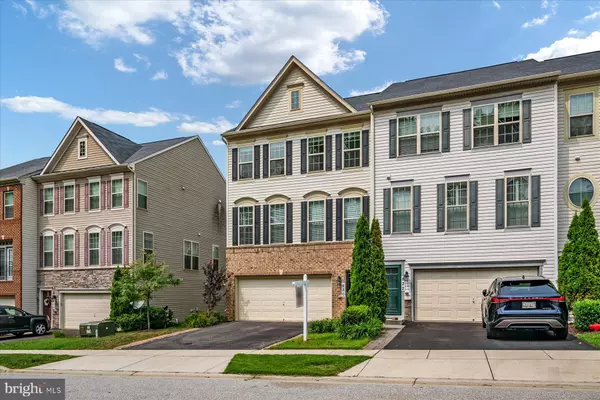For more information regarding the value of a property, please contact us for a free consultation.
Key Details
Sold Price $636,000
Property Type Townhouse
Sub Type End of Row/Townhouse
Listing Status Sold
Purchase Type For Sale
Square Footage 2,851 sqft
Price per Sqft $223
Subdivision Canterbury Village
MLS Listing ID MDAA2064864
Sold Date 08/15/23
Style Craftsman
Bedrooms 4
Full Baths 3
Half Baths 1
HOA Fees $53/mo
HOA Y/N Y
Abv Grd Liv Area 2,851
Originating Board BRIGHT
Year Built 2014
Annual Tax Amount $5,213
Tax Year 2023
Lot Size 2,610 Sqft
Acres 0.06
Property Description
OFFER DEADLINE IS MONDAY 8/7 at NOON. Welcome to serene Canterbury Village! This wonderful 2-car garage end unit townhome has more than 2,800 square feet of interior space. As you enter through the front door, you are greeted by a private entryway. A magnificent kitchen with 42" cabinets, granite countertops, stainless steel appliances, double ovens, a gas stove, a sizable pantry, and much more can be found on the main level of the newly painted home. The kitchen opens up onto a cozy sitting area with gas fireplace, and the open floor plan also includes a formal dining area and living room complete with hardwood floors, crown molding, an office, and a powder room. This summer season you will also enjoy a lovely deck off the kitchen to grill your favorite meals, or just hang out and enjoy the beautiful weather! Head on upstairs where you will find 3 bedrooms and two full bathrooms. The primary suite is complete with 2 walk-in closets and ensuite bath with a large walk-in shower, soaking tub, and double vanity. And we all love bedroom-level laundry! As you make your way back down to the lower level, you will find a large recreation room and another bedroom and full bathroom. Walk out onto your fully fenced yard with a custom paved patio. Located in the Broadneck School District, this location gives you easy access to the 50 with just minutes to Annapolis over the Severn River Bridge and about 30 minutes to Fort Meade. You know this one won't last long, so don't delay, book a showing today!!
Location
State MD
County Anne Arundel
Zoning R
Rooms
Other Rooms Living Room, Dining Room, Primary Bedroom, Sitting Room, Bedroom 2, Bedroom 3, Kitchen, Basement, Breakfast Room, Bedroom 1, Office, Bathroom 3, Primary Bathroom, Half Bath
Basement Outside Entrance, Fully Finished, Daylight, Full, Walkout Level, Windows
Interior
Interior Features Breakfast Area, Family Room Off Kitchen, Kitchen - Gourmet, Combination Kitchen/Living, Kitchen - Island, Kitchen - Table Space, Dining Area, Kitchen - Eat-In, Primary Bath(s), Crown Moldings, Upgraded Countertops, Wood Floors, Floor Plan - Open
Hot Water Electric
Heating Forced Air
Cooling Central A/C
Fireplaces Number 1
Fireplaces Type Mantel(s)
Equipment Cooktop - Down Draft, Dishwasher, Disposal, Exhaust Fan, Icemaker, Microwave, Refrigerator
Fireplace Y
Window Features Double Pane,Low-E
Appliance Cooktop - Down Draft, Dishwasher, Disposal, Exhaust Fan, Icemaker, Microwave, Refrigerator
Heat Source Natural Gas
Exterior
Garage Garage - Front Entry
Garage Spaces 2.0
Utilities Available Cable TV Available
Amenities Available Jog/Walk Path, Tot Lots/Playground
Waterfront N
Water Access N
Roof Type Asphalt
Accessibility None
Parking Type Off Street, Driveway, Attached Garage
Attached Garage 2
Total Parking Spaces 2
Garage Y
Building
Story 3
Foundation Other
Sewer Public Sewer
Water Public
Architectural Style Craftsman
Level or Stories 3
Additional Building Above Grade, Below Grade
Structure Type 9'+ Ceilings
New Construction N
Schools
School District Anne Arundel County Public Schools
Others
HOA Fee Include Snow Removal
Senior Community No
Tax ID 020316190236392
Ownership Fee Simple
SqFt Source Assessor
Acceptable Financing FHA, VA, Conventional, Cash
Horse Property N
Listing Terms FHA, VA, Conventional, Cash
Financing FHA,VA,Conventional,Cash
Special Listing Condition Standard
Read Less Info
Want to know what your home might be worth? Contact us for a FREE valuation!

Our team is ready to help you sell your home for the highest possible price ASAP

Bought with Karen L Berger • Long & Foster Real Estate, Inc.




