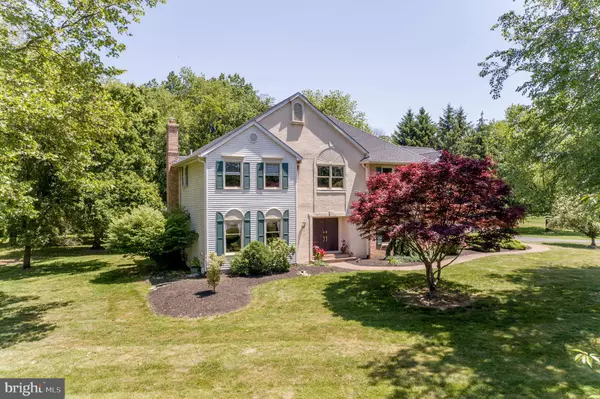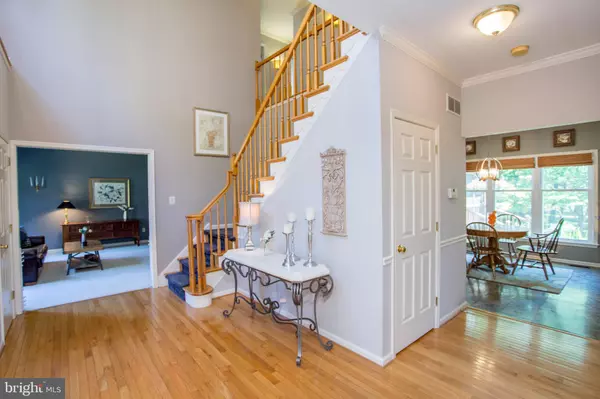For more information regarding the value of a property, please contact us for a free consultation.
Key Details
Sold Price $949,000
Property Type Single Family Home
Sub Type Detached
Listing Status Sold
Purchase Type For Sale
Square Footage 3,307 sqft
Price per Sqft $286
Subdivision Canal Walk
MLS Listing ID PABU2050460
Sold Date 08/15/23
Style Colonial
Bedrooms 4
Full Baths 2
Half Baths 1
HOA Y/N N
Abv Grd Liv Area 3,307
Originating Board BRIGHT
Year Built 1993
Annual Tax Amount $9,473
Tax Year 2022
Lot Size 1.056 Acres
Acres 1.06
Lot Dimensions 0.00 x 0.00
Property Description
Located in the coveted Canal Walk community on over an acre and just minutes to New Hope, this gracious colonial sits on a sweeping corner lot on a cul-de-sac backing to the Delaware Canal. A winding brick path leads past flowering perennial beds and mature specimen trees. Double entry front doors welcome you into a bright and airy two-story foyer with gleaming wood floors, lovely millwork, and a warm neutral color palette. The foyer is flanked by formal living spaces, making for easy entertaining. Continue on into the heart of the home where the eat-in kitchen features stainless steel appliances, granite counters, tile backsplash, an undermount sink, and abundant storage including two pantries and a sunny breakfast area. The welcoming family room with wood-burning fireplace, built-in shelves, and sliding glass door opens out to an incredible screened-in porch. With its vaulted ceiling, skylights, and beautiful backyard views of the canal, this is where you will want to unwind, enjoy nature, and watch the seasons change. A powder room, laundry room, and access to the 2-car attached garage is just off the kitchen. The finished basement has a built-in bar and offers fantastic bonus space and abundant clean dry storage. Head to the second level where double doors open into a sprawling primary bedroom suite that is truly a private oasis. A sunny sitting room with vaulted ceiling opens into an expansive bedroom with skylights, a gas fireplace with stone surround and two walk-in closets. The ensuite bathroom has a soaking tub, stall shower, and double vanities. Across the landing, three more generously sized bedrooms with great closet space share a full hall bathroom. Enjoy serene summer days along the canal from the shady park-like setting. Ideally located close to New Hope-Solebury schools, historic river towns, canal towpath, recreation, dining, art and culture.
Location
State PA
County Bucks
Area Solebury Twp (10141)
Zoning R2
Rooms
Other Rooms Living Room, Dining Room, Primary Bedroom, Sitting Room, Bedroom 2, Bedroom 3, Kitchen, Family Room, Foyer, Breakfast Room, Bedroom 1, Laundry, Recreation Room, Utility Room, Primary Bathroom, Full Bath, Half Bath
Basement Full, Partially Finished, Windows
Interior
Interior Features Breakfast Area, Carpet, Ceiling Fan(s), Chair Railings, Crown Moldings, Family Room Off Kitchen, Floor Plan - Traditional, Pantry, Primary Bath(s), Recessed Lighting, Stall Shower, Tub Shower, Walk-in Closet(s), Window Treatments, Wood Floors
Hot Water Electric
Heating Heat Pump(s)
Cooling Central A/C
Flooring Carpet, Vinyl, Tile/Brick, Wood
Fireplaces Number 2
Fireplaces Type Gas/Propane, Stone, Brick, Wood
Equipment Built-In Microwave, Built-In Range, Dishwasher, Microwave, Oven/Range - Electric, Refrigerator, Stainless Steel Appliances, Washer - Front Loading, Dryer - Front Loading
Furnishings No
Fireplace Y
Window Features Double Hung
Appliance Built-In Microwave, Built-In Range, Dishwasher, Microwave, Oven/Range - Electric, Refrigerator, Stainless Steel Appliances, Washer - Front Loading, Dryer - Front Loading
Heat Source Electric
Laundry Main Floor
Exterior
Exterior Feature Porch(es), Screened
Garage Garage - Side Entry, Garage Door Opener, Inside Access
Garage Spaces 6.0
Utilities Available Propane, Electric Available
Waterfront N
Water Access N
View Canal, Garden/Lawn, Trees/Woods
Roof Type Asphalt
Accessibility None
Porch Porch(es), Screened
Parking Type Attached Garage, Driveway
Attached Garage 2
Total Parking Spaces 6
Garage Y
Building
Lot Description Corner, Cul-de-sac, Front Yard, Landscaping, Level, Partly Wooded, Rear Yard, SideYard(s)
Story 2
Foundation Concrete Perimeter
Sewer On Site Septic
Water Well
Architectural Style Colonial
Level or Stories 2
Additional Building Above Grade, Below Grade
Structure Type Dry Wall,2 Story Ceilings,Vaulted Ceilings,Tray Ceilings
New Construction N
Schools
School District New Hope-Solebury
Others
Senior Community No
Tax ID 41-028-061-011
Ownership Fee Simple
SqFt Source Assessor
Security Features Security System
Acceptable Financing Negotiable
Listing Terms Negotiable
Financing Negotiable
Special Listing Condition Standard
Read Less Info
Want to know what your home might be worth? Contact us for a FREE valuation!

Our team is ready to help you sell your home for the highest possible price ASAP

Bought with James Maroldi • River Valley Properties




