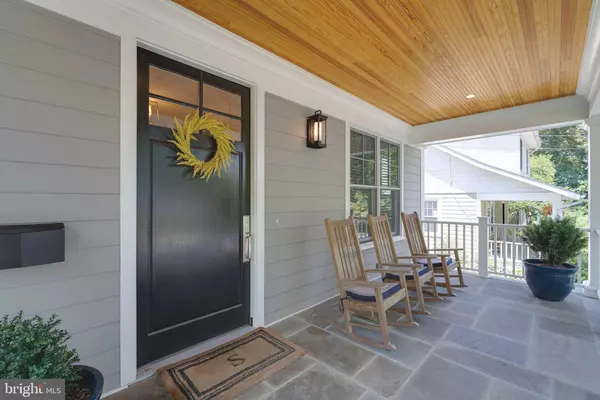For more information regarding the value of a property, please contact us for a free consultation.
Key Details
Sold Price $2,585,000
Property Type Single Family Home
Sub Type Detached
Listing Status Sold
Purchase Type For Sale
Square Footage 3,917 sqft
Price per Sqft $659
Subdivision Chevy Chase
MLS Listing ID MDMC2097718
Sold Date 08/15/23
Style Craftsman,Bungalow,Colonial
Bedrooms 4
Full Baths 4
Half Baths 1
HOA Y/N N
Abv Grd Liv Area 3,217
Originating Board BRIGHT
Year Built 1923
Annual Tax Amount $16,585
Tax Year 2022
Lot Size 6,625 Sqft
Acres 0.15
Property Description
***Don't miss the 3-D virtual tour! * Open Sunday, July 9th, 1-4pm!*
This truly exceptional residence is a custom, comprehensive renovation & seamless expansion by award-winning Chase Builders. The attention to detail, inside & out is amazing. The elegant, inviting indoor spaces are beautifully proportioned and feature soaring oversized windows that afford plentiful natural light & gorgeous framed views of neighborhood greenery. The interior finishes are luxurious with rich millwork, fine detailing and custom window treatments. There's a six zone sound system, smart nest thermostats and keypad door locks.
The front & back porches, flagstone patio (complete with plumbed-in gas fire pit) and expansive rear grounds, complete with dramatic night lighting, offer endless possibilities for outdoor enjoyment year-round. There's the convenience of private off-street parking and the oversized garage that also offers cavernous storage! This residence is in A+ condition and it's move-in ready, today!
Enjoy all the amenities of the Town of Chevy Chase with its wonderful "close-in living" lifestyle! Minutes to the Bethesda Redline Metro station, downtown Bethesda & Friendship Heights, award-winning schools, neighborhood parks, The Lawton Community Center, Capital Crescent Hiker / Biker Trail, the upcoming redevelopment of the historic Farm Women's market....-all in such an amazing neighborhood. Be sure to visit the town's website for more neighborhood information! See the Town of Ch.Ch. Newsletter under "documents"!
Note: The square feet of finished space quoted here for the house is likely below the actual amount finished.
Location
State MD
County Montgomery
Zoning R60
Direction East
Rooms
Basement Connecting Stairway, Daylight, Partial, Drainage System, Full, Heated, Improved, Interior Access, Partially Finished, Poured Concrete, Sump Pump, Water Proofing System, Windows, Workshop, Other
Interior
Interior Features Bar, Breakfast Area, Built-Ins, Carpet, Crown Moldings, Dining Area, Family Room Off Kitchen, Floor Plan - Open, Formal/Separate Dining Room, Kitchen - Country, Kitchen - Eat-In, Kitchen - Gourmet, Kitchen - Island, Kitchen - Table Space, Pantry
Hot Water Natural Gas
Heating Forced Air, Zoned
Cooling Central A/C, Zoned
Flooring Carpet, Hardwood, Other
Fireplaces Number 2
Equipment Built-In Microwave, Cooktop, Dishwasher, Disposal, Dryer, Exhaust Fan, Microwave, Oven - Double, Oven - Wall, Oven/Range - Electric, Oven/Range - Gas, Range Hood, Refrigerator, Stainless Steel Appliances, Washer, Water Dispenser
Fireplace Y
Window Features Double Hung,Double Pane,Replacement,Wood Frame
Appliance Built-In Microwave, Cooktop, Dishwasher, Disposal, Dryer, Exhaust Fan, Microwave, Oven - Double, Oven - Wall, Oven/Range - Electric, Oven/Range - Gas, Range Hood, Refrigerator, Stainless Steel Appliances, Washer, Water Dispenser
Heat Source Natural Gas
Laundry Upper Floor, Has Laundry
Exterior
Exterior Feature Patio(s), Porch(es)
Garage Additional Storage Area, Garage - Front Entry, Oversized
Garage Spaces 5.0
Fence Partially
Amenities Available Baseball Field, Basketball Courts, Bike Trail, Community Center, Convenience Store, Exercise Room, Fitness Center, Game Room, Jog/Walk Path, Meeting Room, Party Room, Picnic Area, Recreational Center, Soccer Field, Tennis Courts, Tot Lots/Playground
Waterfront N
Water Access N
Roof Type Composite,Metal
Accessibility 36\"+ wide Halls, 32\"+ wide Doors
Porch Patio(s), Porch(es)
Parking Type Detached Garage, Driveway, Off Street, On Street
Total Parking Spaces 5
Garage Y
Building
Lot Description Landscaping, Level, Interior, Premium, Private
Story 3
Foundation Concrete Perimeter, Block, Other
Sewer Public Sewer
Water Public
Architectural Style Craftsman, Bungalow, Colonial
Level or Stories 3
Additional Building Above Grade, Below Grade
Structure Type 9'+ Ceilings,Beamed Ceilings,Tray Ceilings
New Construction N
Schools
Elementary Schools Chevy Chase
Middle Schools Silver Creek
High Schools Bethesda-Chevy Chase
School District Montgomery County Public Schools
Others
Senior Community No
Tax ID 160700474650
Ownership Fee Simple
SqFt Source Assessor
Security Features Electric Alarm
Acceptable Financing Conventional
Listing Terms Conventional
Financing Conventional
Special Listing Condition Standard
Read Less Info
Want to know what your home might be worth? Contact us for a FREE valuation!

Our team is ready to help you sell your home for the highest possible price ASAP

Bought with Karen Kuchins • Long & Foster Real Estate, Inc.




