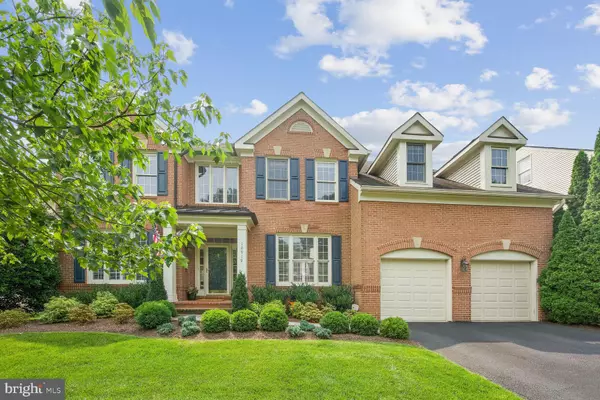For more information regarding the value of a property, please contact us for a free consultation.
Key Details
Sold Price $1,600,000
Property Type Single Family Home
Sub Type Detached
Listing Status Sold
Purchase Type For Sale
Square Footage 4,936 sqft
Price per Sqft $324
Subdivision Bells Mill Estates
MLS Listing ID MDMC2098386
Sold Date 08/14/23
Style Colonial
Bedrooms 4
Full Baths 4
Half Baths 1
HOA Fees $88/mo
HOA Y/N Y
Abv Grd Liv Area 3,856
Originating Board BRIGHT
Year Built 1997
Annual Tax Amount $12,741
Tax Year 2023
Lot Size 7,425 Sqft
Acres 0.17
Property Description
Rarely in the sought after “Bells Mill Estates” does a classic colonial become available with Updates Galore! 9 and 11’ ceilings, over 100K spent on recent improvements. $60K Renovation on a Stunning Chef’s Dream kitchen, Spectacular updated walk-up lower level with a wet bar, full bath and an enormous storage room. Two story builders bump outs in the kitchen lends to a cozy sunroom/sitting area that extends to the upper level Owners Suite giving space for a second office/sitting area. Relax, dine and grill on the wonderful deck and gazebo in the private yard surrounded by Green Giant Arborvitae trees that grow 3 ft a year! A dramatic two-story foyer with architectural detail at every turn! This fabulous 4 BD 4.5 BA offers a turnkey opportunity to the most discerning buyer. With a spacious owner's suite, trey ceilings, two-story windows and 3 additional bedrooms with 2 full baths the upper level is complete. Play time is just blocks away on the brand-new playground! More social time at the tennis, basketball, softball and soccer fields at the corner of lamplighter and Larkmeade, or Inverness neighborhood Pool and tennis courts/pickle ball through the short cut path. Unbeatable walking distance to all 3 schools (Bells Mill Elementary, Cabin John Middle School and Winston Churchill High School). Kitchen renovation 2022, all new appliances except dishwasher. Washer & dryer 2022. Basement refinished apprx 2018. All of this within close proximity to great shops and restaurants. Surely this residence will not last long! It’s Perfect!
Location
State MD
County Montgomery
Zoning R90
Rooms
Other Rooms Living Room, Dining Room, Primary Bedroom, Bedroom 2, Bedroom 3, Bedroom 4, Kitchen, Game Room, Family Room, Foyer, Bedroom 1, Study, Laundry, Storage Room, Utility Room
Basement Fully Finished, Heated, Improved, Outside Entrance, Poured Concrete
Interior
Interior Features Breakfast Area, Kitchen - Eat-In, Dining Area, Kitchen - Island, Family Room Off Kitchen, Combination Kitchen/Dining, Kitchen - Table Space, Upgraded Countertops, Crown Moldings, Window Treatments, Primary Bath(s), Wood Floors, Floor Plan - Open, Floor Plan - Traditional
Hot Water Natural Gas
Heating Heat Pump(s)
Cooling Central A/C
Fireplaces Number 1
Equipment Dishwasher, Disposal, Dryer, Cooktop - Down Draft, Microwave, Oven - Wall, Refrigerator, Washer, Water Heater - High-Efficiency
Fireplace Y
Appliance Dishwasher, Disposal, Dryer, Cooktop - Down Draft, Microwave, Oven - Wall, Refrigerator, Washer, Water Heater - High-Efficiency
Heat Source Natural Gas
Exterior
Exterior Feature Deck(s), Screened
Garage Garage Door Opener, Garage - Front Entry
Garage Spaces 2.0
Waterfront N
Water Access N
Accessibility None
Porch Deck(s), Screened
Parking Type Off Street, Attached Garage
Attached Garage 2
Total Parking Spaces 2
Garage Y
Building
Lot Description Backs to Trees, Landscaping
Story 3
Foundation Concrete Perimeter
Sewer Public Sewer
Water Public
Architectural Style Colonial
Level or Stories 3
Additional Building Above Grade, Below Grade
Structure Type 2 Story Ceilings,Tray Ceilings,9'+ Ceilings
New Construction N
Schools
Elementary Schools Bells Mill
Middle Schools Cabin John
High Schools Winston Churchill
School District Montgomery County Public Schools
Others
HOA Fee Include Trash
Senior Community No
Tax ID 161002984011
Ownership Fee Simple
SqFt Source Assessor
Horse Property N
Special Listing Condition Standard
Read Less Info
Want to know what your home might be worth? Contact us for a FREE valuation!

Our team is ready to help you sell your home for the highest possible price ASAP

Bought with Cara Pearlman • Compass




