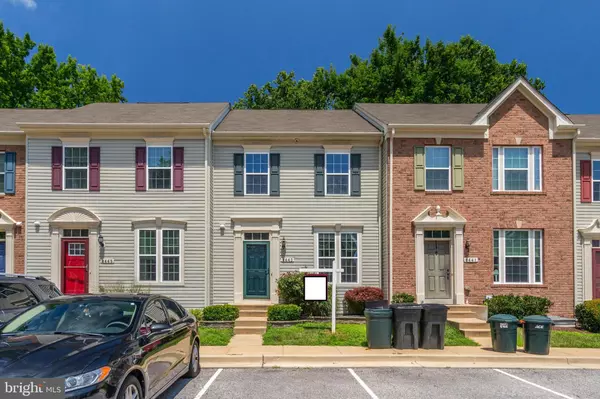For more information regarding the value of a property, please contact us for a free consultation.
Key Details
Sold Price $370,000
Property Type Condo
Sub Type Condo/Co-op
Listing Status Sold
Purchase Type For Sale
Square Footage 1,824 sqft
Price per Sqft $202
Subdivision Richfield Station Village
MLS Listing ID MDCA2012144
Sold Date 08/14/23
Style Colonial
Bedrooms 4
Full Baths 3
Half Baths 1
Condo Fees $90/mo
HOA Fees $54/qua
HOA Y/N Y
Abv Grd Liv Area 1,280
Originating Board BRIGHT
Year Built 2014
Annual Tax Amount $3,106
Tax Year 2022
Property Description
Introducing 8443 Clear Spring Drive, located within the Wooded Homesite at Richfield Station community, where nature and convenience come together to create a remarkable living experience. Nestled near the Chesapeake Beach Rail Trail, this townhome community offers residents the perfect balance of outdoor beauty and urban accessibility.
Inside this thoughtfully designed modern townhome, you'll find a unique plan boasting 4 bedrooms and 3.5 baths. The spacious and updated kitchen is a standout feature, complete with under cabinet lighting, a double oven, and a stylish backsplash that adds a touch of elegance to your culinary space.
Convenience is key, and that's why this home include a bedroom level laundry room, making laundry day a breeze. The hall bath features a linen closet for additional storage, ensuring that your daily essentials are always within reach. The bedrooms are designed with comfort and organization in mind, with closet inserts in the kid's rooms and a master suite boasting a walk-in closet and a dual sink en-suite bathroom. The master suite also features speakers and a tray ceiling with lighting, adding a touch of luxury to your personal retreat.
The lower level of these townhomes has been carefully remodeled, with a newly updated bathroom, a bedroom featuring an egress window for safety and natural light, and an in-wall media cabinet built-in for your home entertainment needs. Entertainment enthusiasts will appreciate the whole house speakers, which allow you to enjoy music throughout your home. Step outside onto the expansive 20x12 deck, a larger size than most, perfect for hosting gatherings and enjoying outdoor relaxation. This level also offers a walkout to an under-deck patio area with a retaining wall, creating a cozy and private spot to unwind.T he addition of a retaining wall in the rear of the home creates more usable space in the back yard, giving you even more room to enjoy outdoor activities.
At Richfield Station, you'll enjoy a range of amenities, including basketball and tennis courts for active recreation. Plus, the community's convenient location provides easy access to shopping centers, restaurants, and major commuter routes, allowing you to effortlessly reach Washington, D.C., and Annapolis. With customizable finishes and a host of desirable features, the Wooded Homesite at Richfield Station offers a unique opportunity to create the perfect home tailored to your taste and lifestyle. Don't miss out on this exceptional combination of comfort, convenience, and natural beauty.
Location
State MD
County Calvert
Zoning R-2
Rooms
Basement Connecting Stairway, Full, Space For Rooms, Sump Pump
Interior
Interior Features Breakfast Area, Combination Kitchen/Dining, Floor Plan - Open, Built-Ins, Carpet, Efficiency, Family Room Off Kitchen, Kitchen - Eat-In, Kitchen - Island, Kitchen - Table Space, Pantry, Primary Bath(s), Wood Floors
Hot Water 60+ Gallon Tank, Electric
Heating Heat Pump(s), Energy Star Heating System, Forced Air
Cooling Central A/C, Energy Star Cooling System
Equipment Built-In Microwave, Dishwasher, Disposal, Oven/Range - Electric, Range Hood, Refrigerator, Stainless Steel Appliances, Washer/Dryer Hookups Only
Window Features Double Pane,Screens
Appliance Built-In Microwave, Dishwasher, Disposal, Oven/Range - Electric, Range Hood, Refrigerator, Stainless Steel Appliances, Washer/Dryer Hookups Only
Heat Source Electric
Laundry Has Laundry
Exterior
Amenities Available Basketball Courts, Common Grounds, Tennis Courts, Tot Lots/Playground
Waterfront N
Water Access N
Roof Type Asphalt
Accessibility None
Parking Type On Street
Garage N
Building
Story 3
Foundation Permanent
Sewer Public Sewer
Water Public
Architectural Style Colonial
Level or Stories 3
Additional Building Above Grade, Below Grade
Structure Type 9'+ Ceilings,Dry Wall
New Construction N
Schools
Elementary Schools Beach
Middle Schools Windy Hill
High Schools Northern
School District Calvert County Public Schools
Others
Pets Allowed Y
HOA Fee Include Lawn Maintenance,Snow Removal,Trash
Senior Community No
Tax ID 0503252629
Ownership Condominium
Security Features Fire Detection System,Main Entrance Lock,Sprinkler System - Indoor
Special Listing Condition Standard
Pets Description No Pet Restrictions
Read Less Info
Want to know what your home might be worth? Contact us for a FREE valuation!

Our team is ready to help you sell your home for the highest possible price ASAP

Bought with Sherri Verdon • RE/MAX One




