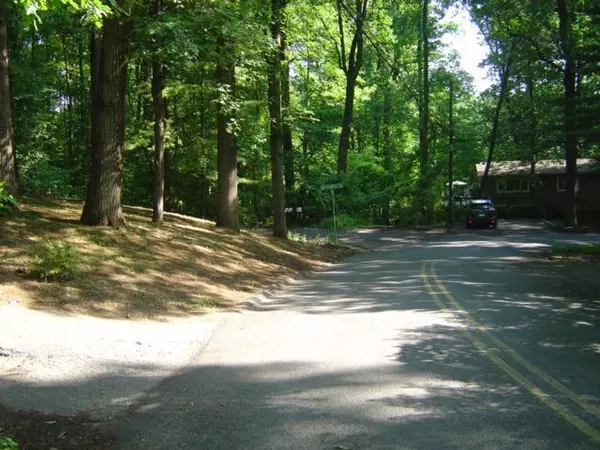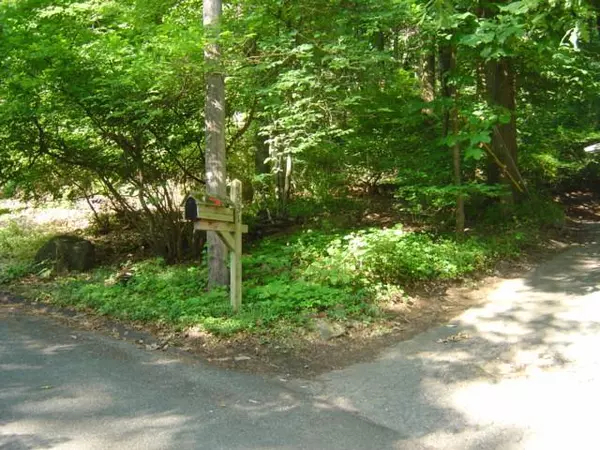For more information regarding the value of a property, please contact us for a free consultation.
Key Details
Sold Price $425,000
Property Type Single Family Home
Sub Type Detached
Listing Status Sold
Purchase Type For Sale
Square Footage 3,067 sqft
Price per Sqft $138
Subdivision Brentwood Manor
MLS Listing ID 720261
Sold Date 08/07/23
Style Ranch
Bedrooms 3
Full Baths 3
Abv Grd Liv Area 1,867
Year Built 1966
Annual Tax Amount $5,839
Lot Size 0.888 Acres
Property Description
NO MORE SHOWINGS. OFFER ACCEPTED. MOVE IN READY IMMACULATE RANCH HOME ON CORNER LOT WITH OVER 3000 SQ FT OF LIVING AREA. Brick walkway & front porch welcomes you to front door. Tiled floor foyer & sunken LR w/hrd wd floor. Dining area w/lam fl & kit w/ tiled fl, custom cabinetry, corian count., tile backsplash, eat at bar, mod. appl. all remain. The gem of this property is the family room with tiled floor, cathedral ceiling, recessed lights, 2 skylights, gas fireplace, built in hutch and a wall of windows leading to the back yard with tons of natural light. Full bath w/tiled fl. off fam. rm. 3 bedrooms & 2 full bathrooms complete the first floor. Full basement recently drywalled and finished waiting for your finishing touches. Main area w/ stone wood fireplace. 1 room finished w/lam fl, brick wall & hearth, stove flue & recess lights. Oversized 2 car gar. Paver patio and walkway behind gar. leading to Fam rm slider. Entire first floor was profess. painted. Generator hookup.
Location
State PA
County Lehigh
Area Upper Saucon
Rooms
Basement Full, Partially Finished
Interior
Interior Features Cathedral Ceilings, Family Room First Level, Foyer Center, Laundry Lower Level, Skylight, Stove Flue Available
Hot Water Gas
Heating Electric, Fireplace Insert, Gas, Heat Pump, Hot Water, Radiant, Wood Stove
Cooling Ceiling Fan, Central AC, Zoned Cooling
Flooring Hardwood, Laminate/Resilient, Tile
Fireplaces Type Family Room, Lower Level
Exterior
Exterior Feature Covered Porch, Patio, Screens, Sidewalk
Garage Attached Off Street
Pool Covered Porch, Patio, Screens, Sidewalk
Building
Story 1.0
Sewer Septic
Water Well
New Construction No
Schools
School District Southern Lehigh
Others
Financing Cash,Conventional
Special Listing Condition Not Applicable
Read Less Info
Want to know what your home might be worth? Contact us for a FREE valuation!

Our team is ready to help you sell your home for the highest possible price ASAP
Bought with Coldwell Banker Hearthside




