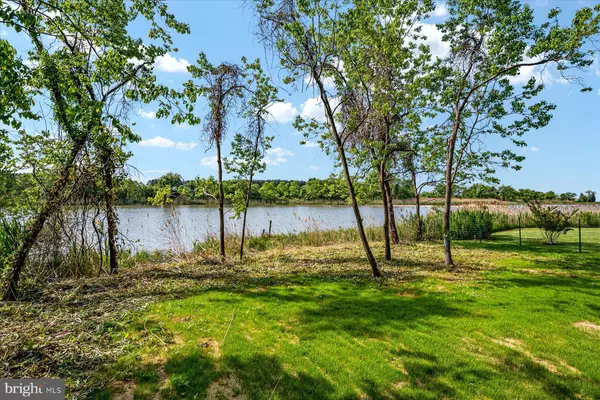For more information regarding the value of a property, please contact us for a free consultation.
Key Details
Sold Price $700,000
Property Type Single Family Home
Sub Type Detached
Listing Status Sold
Purchase Type For Sale
Square Footage 1,936 sqft
Price per Sqft $361
Subdivision Kent Island Estates
MLS Listing ID MDQA2006516
Sold Date 08/07/23
Style Colonial,Traditional
Bedrooms 3
Full Baths 2
Half Baths 1
HOA Y/N N
Abv Grd Liv Area 1,936
Originating Board BRIGHT
Year Built 2023
Annual Tax Amount $4,300
Tax Year 2022
Lot Size 0.290 Acres
Acres 0.29
Property Description
NEW CONSTRUCTION WATERFRONT home boasts: LVP floors on the 1st level, Wide open floor plan with great views of Tolson Creek and the Chesapeake Bay! Kayak, Paddle Board or hop in your Jon boat right from your back yard! Gourmet Kitchen complete with Island seating - Granite Countertops - Stainless Steel Appliances - Pantry & Dining Area , Sizable Family Room that leads out to your Expansive Composite Deck overlooking the water! Primary Bedroom with en-suite bath, subway tiled shower and an over-sized vanity. Balcony/Deck off the Primary Bedroom w/ breathtaking views of Tolson Creek and the Chesapeake Bay! Sizable 2nd and 3rd bedrooms w/ Jack&Jill Bathroom , 2 car attached Garage soaring ceilings perfect for extra storage. TOP NOTCH Quality Construction! The Community offers a Park with Tot Lot, Boat Ramp, and Beach!
** SELLER OFFERING $5000 in CLOSING HELP if buyer uses preferred Lender and $250 closing help to use any QAC Closing Company (See Disclosures)
Don't Miss this beautiful Kent Island Estates Waterfront Home!
Location
State MD
County Queen Annes
Zoning NC-20
Rooms
Other Rooms Living Room, Primary Bedroom, Kitchen
Interior
Interior Features Combination Kitchen/Dining, Floor Plan - Open, Kitchen - Gourmet, Wood Floors, Kitchen - Island, Kitchen - Table Space, Pantry, Family Room Off Kitchen, Sprinkler System, Primary Bath(s), Upgraded Countertops
Hot Water Electric
Heating Heat Pump - Electric BackUp
Cooling Central A/C, Ceiling Fan(s)
Flooring Ceramic Tile, Carpet, Luxury Vinyl Plank
Equipment Built-In Microwave, Dishwasher, Oven/Range - Electric, Oven - Self Cleaning, Water Heater
Fireplace N
Appliance Built-In Microwave, Dishwasher, Oven/Range - Electric, Oven - Self Cleaning, Water Heater
Heat Source Electric
Laundry Upper Floor
Exterior
Exterior Feature Deck(s), Balcony
Garage Additional Storage Area, Garage - Front Entry, Garage Door Opener, Oversized, Inside Access
Garage Spaces 8.0
Waterfront Y
Water Access Y
View Creek/Stream, Bay
Roof Type Architectural Shingle
Accessibility 36\"+ wide Halls
Porch Deck(s), Balcony
Parking Type Attached Garage, Driveway
Attached Garage 2
Total Parking Spaces 8
Garage Y
Building
Story 2
Foundation Crawl Space
Sewer Public Sewer
Water Well
Architectural Style Colonial, Traditional
Level or Stories 2
Additional Building Above Grade, Below Grade
New Construction Y
Schools
School District Queen Anne'S County Public Schools
Others
Senior Community No
Tax ID 1804030591
Ownership Fee Simple
SqFt Source Assessor
Special Listing Condition Standard
Read Less Info
Want to know what your home might be worth? Contact us for a FREE valuation!

Our team is ready to help you sell your home for the highest possible price ASAP

Bought with Julie A. Stevenson • Shore Living Real Estate




