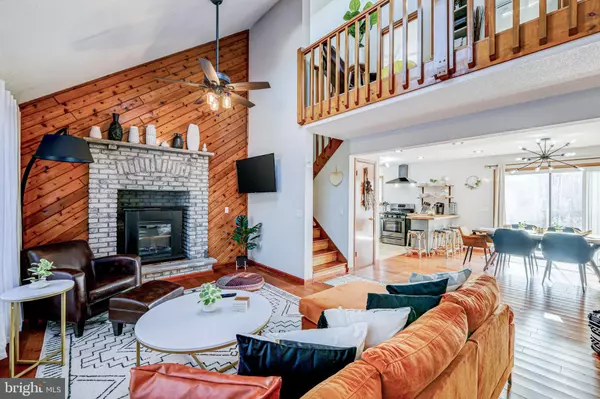For more information regarding the value of a property, please contact us for a free consultation.
Key Details
Sold Price $315,000
Property Type Single Family Home
Sub Type Detached
Listing Status Sold
Purchase Type For Sale
Square Footage 2,070 sqft
Price per Sqft $152
Subdivision Pocono Counrty Place
MLS Listing ID PAMR2001984
Sold Date 08/03/23
Style Contemporary
Bedrooms 3
Full Baths 2
HOA Fees $133/ann
HOA Y/N Y
Abv Grd Liv Area 1,304
Originating Board BRIGHT
Year Built 1988
Annual Tax Amount $1,799
Tax Year 2023
Lot Size 10,890 Sqft
Acres 0.25
Lot Dimensions 70.00 x 160.00
Property Description
Welcome to this quintessential mountain home within an amenity filled development in the heart of the Poconos! Enjoy an updated and open floor plan. As you enter the home, you're greeted with cathedral ceilings flanked by skylights and hardwood floors that flow from one room to another. The updated, modern kitchen features propane gas cooking, open shelving, and peninsula seating. The dining space offers beautiful views of the back yard through the sliding glass doors and flows into a multi-functional office space. A nice sized bedroom and full bath complete the first floor. Upstairs boasts two more generous bedrooms, an updated bath and an open loft sitting area. The partially finished basement features a sauna, laundry and walk up access. Enjoy time with friends and family on the expansive deck overlooking the hot tub and expansive backyard. This lake community offers so many fun filled amenities including a pool, beach, tennis courts, playground, clubhouse, tennis and much more! This completely turn key property is located within an STR friendly community with 24 hour security and gated access - this an opportunity you do not want to miss.
Location
State PA
County Monroe
Area Coolbaugh Twp (13503)
Zoning R-3
Rooms
Other Rooms Living Room, Dining Room, Primary Bedroom, Bedroom 2, Bedroom 3, Kitchen, Basement, Laundry, Loft, Office, Storage Room, Full Bath
Basement Partially Finished, Outside Entrance
Main Level Bedrooms 1
Interior
Interior Features Carpet, Ceiling Fan(s), Dining Area, Entry Level Bedroom, Floor Plan - Open, Kitchen - Eat-In, Recessed Lighting, Sauna, Skylight(s), Wood Floors
Hot Water Electric
Heating Baseboard - Electric, Other
Cooling Ductless/Mini-Split
Flooring Hardwood, Carpet, Luxury Vinyl Tile
Fireplaces Number 1
Equipment Dishwasher, Oven/Range - Gas
Appliance Dishwasher, Oven/Range - Gas
Heat Source Electric
Laundry Basement, Dryer In Unit, Washer In Unit
Exterior
Garage Spaces 4.0
Utilities Available Cable TV, Electric Available, Propane
Amenities Available Beach, Basketball Courts, Club House, Gated Community, Lake, Tot Lots/Playground, Tennis Courts, Security
Waterfront N
Water Access N
Accessibility None
Parking Type Driveway
Total Parking Spaces 4
Garage N
Building
Lot Description Level, Front Yard, Rear Yard
Story 2
Foundation Slab
Sewer Public Sewer
Water Public
Architectural Style Contemporary
Level or Stories 2
Additional Building Above Grade, Below Grade
New Construction N
Schools
School District Pocono Mountain
Others
HOA Fee Include Common Area Maintenance,Pool(s),Trash,Security Gate
Senior Community No
Tax ID 03-635820-72-9166
Ownership Fee Simple
SqFt Source Assessor
Special Listing Condition Standard
Read Less Info
Want to know what your home might be worth? Contact us for a FREE valuation!

Our team is ready to help you sell your home for the highest possible price ASAP

Bought with Non Member • Non Subscribing Office




