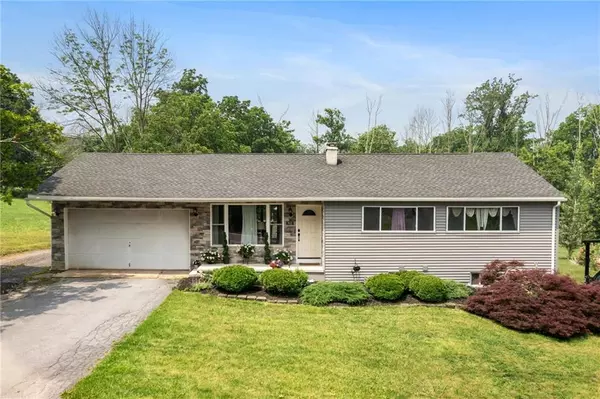For more information regarding the value of a property, please contact us for a free consultation.
Key Details
Sold Price $390,000
Property Type Single Family Home
Sub Type Detached
Listing Status Sold
Purchase Type For Sale
Square Footage 1,806 sqft
Price per Sqft $215
Subdivision Not In Development
MLS Listing ID 719344
Sold Date 08/03/23
Style Ranch
Bedrooms 3
Full Baths 2
Abv Grd Liv Area 1,168
Year Built 1969
Annual Tax Amount $4,475
Lot Size 0.571 Acres
Property Description
WOW! Check out this Upper Saucon ranch on .57 acres w/ 5 garages (2 attached, 3 detached). The perfect setting for your dream lifestyle. The spacious interior boasts 3 BR's & 2 BA's ensuring plenty of space for an active family. Upon entry you'll be greeted by the inviting living area that provides a warm ambiance & flows nicely into the DR which provides access to the back deck, great for enjoying the beautifully landscaped private yard & entertaining. The well appointed kitchen offers plenty of storage, as well as updated appliances. Down the hall you'll find a full bath and the 3 BRs. Down stairs you'll find the walk out basement where the laundry room is located w/ a full bath, a built-in office/desk area & family room. Conveniently located w/ easy access to shopping, dining & recreational activities. Plus an amazing 2 story 3 car detached garage! A great find in Southern Lehigh *BUY WITH CONFIDENCE-PRE-LISTING HOME INSPECTION AVAILABLE * 3D MATTERPORT W/ FLOOR PLAN AVAILABLE TOO*
Location
State PA
County Lehigh
Area Upper Saucon
Rooms
Basement Lower Level, Outside Entrance, Partially Finished
Interior
Interior Features Extended Family Qtrs, Family Room Lower Level, Laundry Lower Level
Hot Water Gas
Heating Forced Air, Gas
Cooling Central AC
Flooring Laminate/Resilient, Tile, Wall-to-Wall Carpet
Exterior
Exterior Feature Deck
Garage Attached, Detached Off Street
Pool Deck
Building
Story 1.0
Sewer Public
Water Well
New Construction No
Schools
School District Southern Lehigh
Others
Financing Conventional,FHA,VA
Special Listing Condition Not Applicable
Read Less Info
Want to know what your home might be worth? Contact us for a FREE valuation!

Our team is ready to help you sell your home for the highest possible price ASAP
Bought with Coldwell Banker Hearthside




