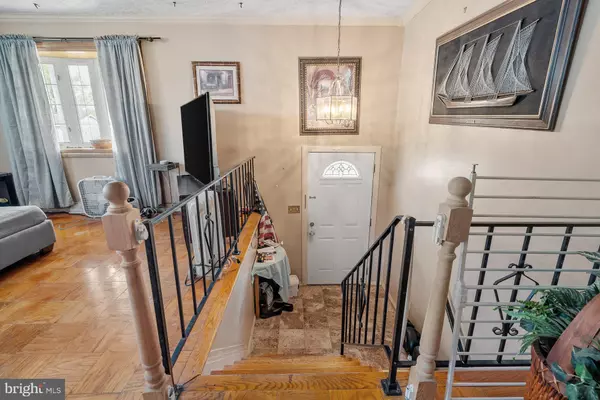For more information regarding the value of a property, please contact us for a free consultation.
Key Details
Sold Price $340,000
Property Type Single Family Home
Sub Type Detached
Listing Status Sold
Purchase Type For Sale
Square Footage 2,576 sqft
Price per Sqft $131
Subdivision Joppatowne
MLS Listing ID MDHR2021200
Sold Date 07/28/23
Style Split Foyer
Bedrooms 5
Full Baths 3
HOA Y/N N
Abv Grd Liv Area 1,288
Originating Board BRIGHT
Year Built 1966
Annual Tax Amount $2,930
Tax Year 2022
Lot Size 7,820 Sqft
Acres 0.18
Property Description
PRICED REDUCED!!!OPEN & VERY SPACIOUS*BEAUTIFUL SPLIT-LEVEL HOME RIGHT IN JOPPATOWN*4 BEDROOM*3 FULL BATHS*OPEN FLOOR PLAN* SPACE FOR 5TH BEDROOM IN BASEMENT* LIVING ROOM FLOWS INTO DINING AREA*GENEROUS SIZED PRIMARY BEDROOM WITH ENSUITE BATH*BEDROOMS WITH PLENTY OF LIGHT AND CLOSET SPACE*WOOD FLOORS* SUNROOM OVERLOOKING FENCED IN BACK YARD*FINISHED BASEMENT WITHWALK OUT TO LEVEL BACKYARD*CLOSE TO SHOPPING AND DINING* RIGHT UP THE ROAD FROM THE MARINER POINT PARK* THIS HOME IS A ENTERTAINERS DELIGHT*PLAN A HOLIDAY FUN COOK-OUT IN YOUR BACKYARD OR AT THE PARK*THERE IS SPACE FOR AN IN-LAW SUITE ON THE LOWER LEVEL*UNLIMITED POSSIBILITIES IN THIS SPACIOUS HOME*BRING YOUR FISHING ROD! YOU WILL TAKE PRIDE IN CALLING THIS HOME SWEET HOME.
Location
State MD
County Harford
Zoning R3
Rooms
Other Rooms Living Room, Dining Room, Primary Bedroom, Bedroom 4, Bathroom 2, Bathroom 3
Basement Daylight, Full, Full, Fully Finished, Heated, Rear Entrance, Walkout Level, Workshop, Windows, Outside Entrance, Garage Access
Main Level Bedrooms 3
Interior
Interior Features Floor Plan - Open, Kitchen - Country, Pantry, Skylight(s), Built-Ins, Dining Area, Kitchen - Eat-In, Primary Bath(s), Other
Hot Water Electric, Natural Gas
Heating Forced Air
Cooling Central A/C
Flooring Carpet, Hardwood
Fireplaces Type Insert
Equipment Dishwasher, Disposal, Dryer, Exhaust Fan, Microwave, Oven/Range - Gas, Refrigerator, Washer, Stove, Water Heater
Furnishings No
Fireplace Y
Window Features Screens
Appliance Dishwasher, Disposal, Dryer, Exhaust Fan, Microwave, Oven/Range - Gas, Refrigerator, Washer, Stove, Water Heater
Heat Source Natural Gas
Laundry Basement
Exterior
Exterior Feature Patio(s)
Garage Garage Door Opener, Garage - Front Entry, Inside Access, Additional Storage Area
Garage Spaces 1.0
Utilities Available Phone Connected
Waterfront N
Water Access N
Roof Type Asphalt
Accessibility None
Porch Patio(s)
Parking Type Attached Garage, Driveway
Attached Garage 1
Total Parking Spaces 1
Garage Y
Building
Lot Description Front Yard, Interior, Landscaping, Level, Partly Wooded, Rear Yard
Story 2
Foundation Permanent, Concrete Perimeter
Sewer Public Sewer
Water Public
Architectural Style Split Foyer
Level or Stories 2
Additional Building Above Grade, Below Grade
Structure Type Dry Wall
New Construction N
Schools
School District Harford County Public Schools
Others
Senior Community No
Tax ID 1301124560
Ownership Fee Simple
SqFt Source Assessor
Security Features Smoke Detector
Special Listing Condition Standard
Read Less Info
Want to know what your home might be worth? Contact us for a FREE valuation!

Our team is ready to help you sell your home for the highest possible price ASAP

Bought with Claudia P Sconion • Weichert, Realtors - Diana Realty




