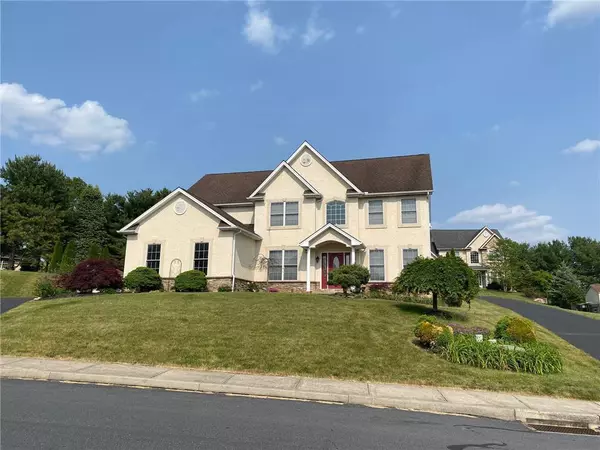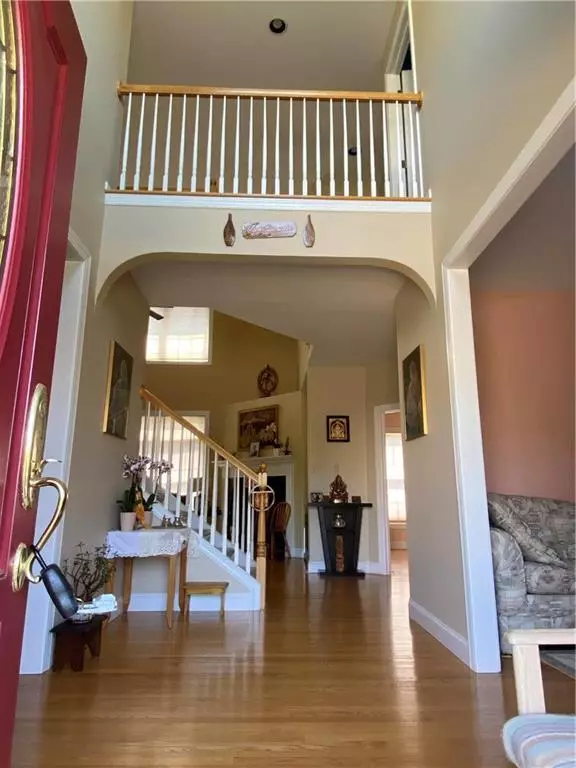For more information regarding the value of a property, please contact us for a free consultation.
Key Details
Sold Price $630,000
Property Type Single Family Home
Sub Type Detached
Listing Status Sold
Purchase Type For Sale
Square Footage 3,625 sqft
Price per Sqft $173
Subdivision Gateway North
MLS Listing ID 717881
Sold Date 08/02/23
Style Colonial
Bedrooms 5
Full Baths 3
Half Baths 1
Abv Grd Liv Area 2,730
Year Built 2004
Annual Tax Amount $6,061
Lot Size 0.360 Acres
Property Description
5-6 bedrooms,3full&1half bath, this home is designed to exceed your expectations in every way.Step inside and be greeted by the grand Foyer leads to 2 story family room.DR,LR,BreakfastNook..42 Inch Wood Cabinets. Kitchen is huge with Built in Microwave and Oven.8Ft Door Huge Pantry. The master bedroom boasts a tray ceiling and walk in Cedar Closet.MasterBath has Tiled shower with 6 Ft Tall Glass Door.Double Sink+Vanity in the middle.2 Linen closet.The first floor features stunning hardwood floors .The moment you enter, you'll be captivated by the seamless flow and inviting ambiance, perfect for both entertaining and everyday living.Full Bedroom+Full Bath,7 built-in speakers to watch movies.walk-up bilco door provides easy access to the basement from the outside.Covered concrete patio+Security system.Central humidifier.French drains in the back. Water softer and central vacuum as is.
Location
State PA
County Lehigh
Area North Whitehall
Rooms
Basement Fully Finished
Interior
Interior Features Cathedral Ceilings, Center Island, Den/Office, Family Room First Level, Foyer Center, Laundry First, Utility/Mud Room, Vaulted Ceilings, Walk in Closet, Whirlpool
Hot Water Electric
Heating Forced Air, Oil
Cooling Ceiling Fan, Central AC
Flooring Hardwood, Tile, Vinyl, Wall-to-Wall Carpet
Fireplaces Type Family Room
Exterior
Exterior Feature Covered Porch, Curbs, Deck, Insulated Glass, Screens, Sidewalk
Garage Attached Off & On Street
Pool Covered Porch, Curbs, Deck, Insulated Glass, Screens, Sidewalk
Building
Story 2.0
Sewer Public
Water Public
New Construction No
Schools
School District Parkland
Others
Financing Cash,Conventional,FHA,Seller Assisted,USDA(Farm Home),VA
Special Listing Condition Not Applicable
Read Less Info
Want to know what your home might be worth? Contact us for a FREE valuation!

Our team is ready to help you sell your home for the highest possible price ASAP
Bought with Twin Rivers Real Estate LLC




