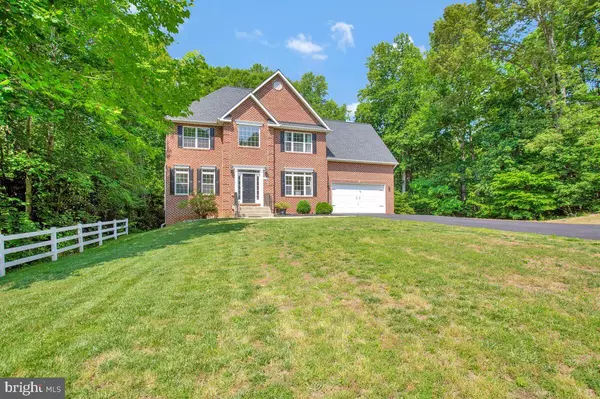For more information regarding the value of a property, please contact us for a free consultation.
Key Details
Sold Price $605,000
Property Type Single Family Home
Sub Type Detached
Listing Status Sold
Purchase Type For Sale
Square Footage 3,793 sqft
Price per Sqft $159
Subdivision Timberwood
MLS Listing ID MDCA2011668
Sold Date 08/02/23
Style Colonial
Bedrooms 5
Full Baths 3
Half Baths 1
HOA Y/N N
Abv Grd Liv Area 2,708
Originating Board BRIGHT
Year Built 2005
Annual Tax Amount $4,492
Tax Year 2019
Lot Size 2.550 Acres
Acres 2.55
Property Description
Welcome to your dream home in the charming and serene Timberwood community of Port Republic! This stunning colonial boasts a spacious floor area of 3985 total square feet, perfectly designed to cater to all your family's needs and desires.
As you step inside, you'll be greeted by a bright and sun-filled living space complete with luxury vinyl plank flooring and ceiling fans. A separate dining room and study / office space.
The kitchen is a chef's delight, complete with granite counters, a deep sink, and stainless steel appliances. The large eat-at counter (6-8) is perfect for quick bites or family meals, and the open-plan design allows for seamless flow into the cozy family room.
You will love the expansive owners suite, featuring a large sitting area and a walk-in closet that has ample space for all your belongings, including the stunning walk-in shower and dual vanity in the owner's suite.
Each of the custom ceramic tiled bathrooms has been expertly crafted with luxury in mind,
Entertaining is a breeze with the separate dining room, ample parking, and a freshly stained deck that overlooks the lush woods. Enjoy outdoor activities in the large front yard, perfect for family gatherings and summer barbecues. A fully fenced in rear yard. The roof and one of the HVAC units are one year old and both have been recently serviced.
You won't want to miss this luxurious and spacious home, perfectly situated in the peaceful Timberwood community of Port Republic. Make this beauty your forever home today!
This amazing home is priced at $595,000 and offers everything you need to live in luxury and comfort. Don't wait too long as this gem is waiting for its next lucky owner!
Location
State MD
County Calvert
Zoning A
Rooms
Basement Fully Finished
Interior
Interior Features Attic, Breakfast Area, Chair Railings, Crown Moldings, Dining Area, Kitchen - Island, Primary Bath(s), Window Treatments, Ceiling Fan(s), Combination Kitchen/Living
Hot Water 60+ Gallon Tank
Heating Heat Pump(s), Forced Air
Cooling Heat Pump(s)
Flooring Carpet, Laminate Plank
Fireplaces Number 1
Fireplaces Type Gas/Propane, Insert
Equipment Dishwasher, Icemaker, Microwave, Oven/Range - Electric, Refrigerator, Dryer - Electric, Dryer - Front Loading, Exhaust Fan, Stainless Steel Appliances, Washer - Front Loading, Water Heater
Furnishings No
Fireplace Y
Window Features Double Hung
Appliance Dishwasher, Icemaker, Microwave, Oven/Range - Electric, Refrigerator, Dryer - Electric, Dryer - Front Loading, Exhaust Fan, Stainless Steel Appliances, Washer - Front Loading, Water Heater
Heat Source Oil, Electric
Laundry Main Floor
Exterior
Exterior Feature Deck(s)
Garage Garage - Front Entry
Garage Spaces 2.0
Fence Fully, Board, Vinyl
Waterfront N
Water Access N
View Trees/Woods
Roof Type Architectural Shingle
Accessibility Other
Porch Deck(s)
Parking Type Attached Garage
Attached Garage 2
Total Parking Spaces 2
Garage Y
Building
Story 3
Foundation Active Radon Mitigation
Sewer Community Septic Tank, Private Septic Tank
Water Well
Architectural Style Colonial
Level or Stories 3
Additional Building Above Grade, Below Grade
New Construction N
Schools
Elementary Schools Mutual
Middle Schools Calvert
High Schools Calvert
School District Calvert County Public Schools
Others
Pets Allowed Y
Senior Community No
Tax ID 0501218565
Ownership Fee Simple
SqFt Source Estimated
Security Features Exterior Cameras
Acceptable Financing Cash, Conventional, FHA, VA
Horse Property N
Listing Terms Cash, Conventional, FHA, VA
Financing Cash,Conventional,FHA,VA
Special Listing Condition Standard
Pets Description Case by Case Basis
Read Less Info
Want to know what your home might be worth? Contact us for a FREE valuation!

Our team is ready to help you sell your home for the highest possible price ASAP

Bought with Danielle Shirey • Coldwell Banker Realty




