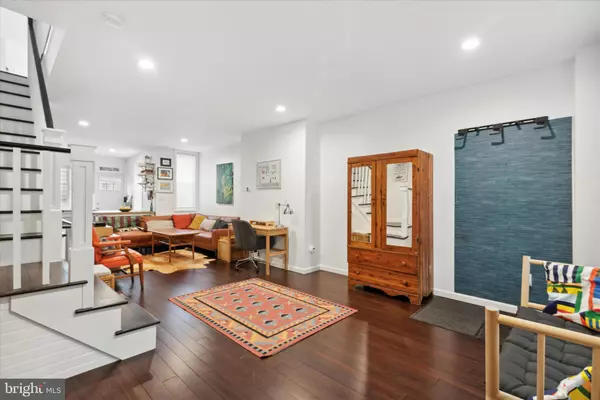For more information regarding the value of a property, please contact us for a free consultation.
Key Details
Sold Price $320,000
Property Type Townhouse
Sub Type End of Row/Townhouse
Listing Status Sold
Purchase Type For Sale
Square Footage 1,020 sqft
Price per Sqft $313
Subdivision West Powelton
MLS Listing ID PAPH2229658
Sold Date 08/01/23
Style Traditional
Bedrooms 3
Full Baths 2
HOA Y/N N
Abv Grd Liv Area 1,020
Originating Board BRIGHT
Year Built 1925
Annual Tax Amount $3,554
Tax Year 2022
Lot Size 870 Sqft
Acres 0.02
Lot Dimensions 15.00 x 58.00
Property Description
This recently renovated and impeccably maintained West Powelton row is, in a word, flawless. Every square inch—from the open-plan first floor, to the upper three bedrooms including a primary suite, to the semi-finished basement—has been super-stylishly maximized, making the small-on-paper square footage absolutely work. Crisp white walls and dark hardwood floors run throughout and are nicely complemented by the blue shiplap wall running to the basement. The smartly laid out kitchen with greige Shaker-style cabinets, GE stainless steel appliances and terrazzo-inspired quartz countertops with undermount sink with gooseneck pulldown faucet leads to the lovely large rear deck with ample room for lounge or dining furniture in addition to a grill and container garden. Upstairs, the primary bedroom has enough space for a king size bed, a pretty bay window, a double closet and a small-but-mighty en suite with a petite vanity, porcelain floors and a walk-in shower with white hex floors, vertical oversize subway tile surround and Kohler hand shower. The nicely sized rear bedroom with two closets flanking a window and decent-sized middle bedroom share a handsome hall bath with porcelain floors and wood-grain tile tub surround. The semi-finished basement offers additional work/play/hang space as well as a spacious laundry area with nice GE washer and dryer and two unfinished storage spaces. This charming tree-lined side street is nestled in a great West Powelton location convenient to the Lancaster Ave commercial strip; the Spring Garden bridge to Center City, I76, the Parkway and Fairmount Park; and multiple public transit options, making UPenn, Drexel and University City shopping and dining all a no-car-needed commute.
Location
State PA
County Philadelphia
Area 19104 (19104)
Zoning RSA5
Rooms
Other Rooms Living Room, Dining Room, Primary Bedroom, Bedroom 2, Kitchen, Family Room, Bedroom 1
Basement Partially Finished
Interior
Hot Water Natural Gas
Heating Forced Air
Cooling Central A/C
Fireplace N
Heat Source Natural Gas
Laundry Basement
Exterior
Waterfront N
Water Access N
Accessibility None
Parking Type On Street
Garage N
Building
Story 2
Foundation Other
Sewer Public Sewer
Water Public
Architectural Style Traditional
Level or Stories 2
Additional Building Above Grade, Below Grade
New Construction N
Schools
School District The School District Of Philadelphia
Others
Senior Community No
Tax ID 061238200
Ownership Fee Simple
SqFt Source Assessor
Special Listing Condition Standard
Read Less Info
Want to know what your home might be worth? Contact us for a FREE valuation!

Our team is ready to help you sell your home for the highest possible price ASAP

Bought with Oscar Morales • BHHS Fox & Roach-Chestnut Hill




