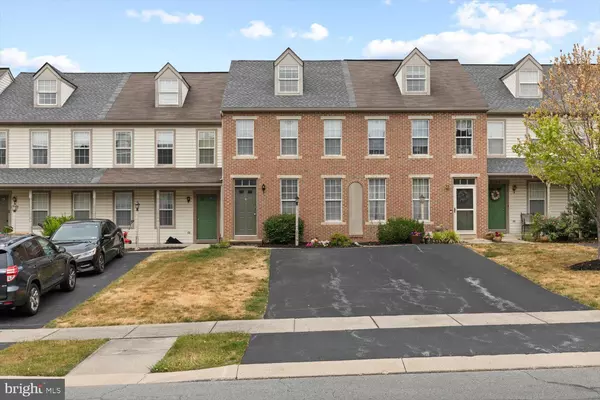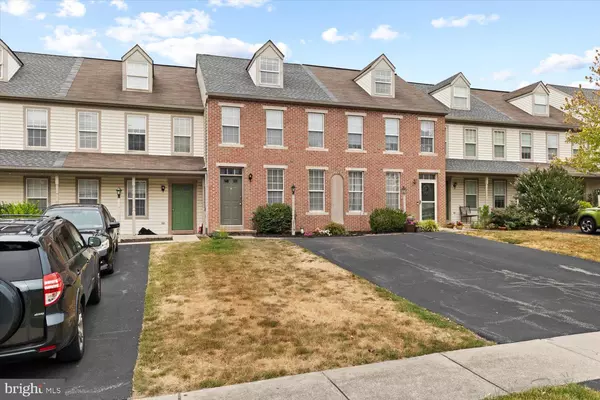For more information regarding the value of a property, please contact us for a free consultation.
Key Details
Sold Price $205,500
Property Type Townhouse
Sub Type Interior Row/Townhouse
Listing Status Sold
Purchase Type For Sale
Square Footage 1,746 sqft
Price per Sqft $117
Subdivision Hearthridge
MLS Listing ID PAYK2043494
Sold Date 07/28/23
Style Colonial
Bedrooms 3
Full Baths 1
Half Baths 1
HOA Fees $54/mo
HOA Y/N Y
Abv Grd Liv Area 1,296
Originating Board BRIGHT
Year Built 2003
Annual Tax Amount $2,811
Tax Year 2022
Lot Size 2,496 Sqft
Acres 0.06
Property Description
WELCOME HOME to this well-cared for townhome in the heart of the Hearthridge community. Boasting a new roof, air conditioner, and 2nd floor/loft LVP flooring all done in 2023, you can leave your worries behind for this incredible house! Upon entry, you’ll find a spacious family room, with a powder room & laundry, as well as a kitchen and dining area toward the rear of the home. Don’t forget to check out the beautiful valley views off the kitchen-adjacent deck. Upstairs, 2 more bedrooms and a full bath await while a 3rd floor loft/bedroom area brings the perfect space for guests, family, or to serve as a home office. The walkout daylight basement is also finished, so bring your home theater system or pool table! RUN, don’t walk, and schedule your showing today before this home is gone! Don’t forget to ask your agent about the **VIDEO WALKTHROUGH** available online!
Location
State PA
County York
Area Manchester Twp (15236)
Zoning RESIDENTIAL
Rooms
Other Rooms Living Room, Bedroom 2, Bedroom 3, Kitchen, Family Room, Foyer, Bedroom 1, Laundry, Workshop, Bathroom 1, Bathroom 2
Basement Full, Partially Finished
Interior
Interior Features Ceiling Fan(s), Carpet, Kitchen - Country, Tub Shower, Combination Kitchen/Dining
Hot Water Electric
Heating Forced Air
Cooling Central A/C
Flooring Laminated, Carpet, Vinyl
Equipment Built-In Microwave, Dishwasher, Oven/Range - Gas, Refrigerator, Water Heater, Disposal
Fireplace N
Window Features Double Pane
Appliance Built-In Microwave, Dishwasher, Oven/Range - Gas, Refrigerator, Water Heater, Disposal
Heat Source Natural Gas
Laundry Main Floor
Exterior
Garage Spaces 2.0
Utilities Available Cable TV
Amenities Available Jog/Walk Path
Waterfront N
Water Access N
View Valley
Roof Type Asphalt
Street Surface Black Top
Accessibility None
Road Frontage Boro/Township
Total Parking Spaces 2
Garage N
Building
Story 3
Foundation Block
Sewer Public Sewer
Water Public
Architectural Style Colonial
Level or Stories 3
Additional Building Above Grade, Below Grade
New Construction N
Schools
High Schools Central York
School District Central York
Others
HOA Fee Include Lawn Maintenance,Snow Removal,Common Area Maintenance
Senior Community No
Tax ID 36-000-33-0044-00-00000
Ownership Fee Simple
SqFt Source Assessor
Security Features Smoke Detector
Acceptable Financing Cash, Conventional, FHA, VA
Listing Terms Cash, Conventional, FHA, VA
Financing Cash,Conventional,FHA,VA
Special Listing Condition Standard
Read Less Info
Want to know what your home might be worth? Contact us for a FREE valuation!

Our team is ready to help you sell your home for the highest possible price ASAP

Bought with Selina A Robinson • Berkshire Hathaway HomeServices Homesale Realty




