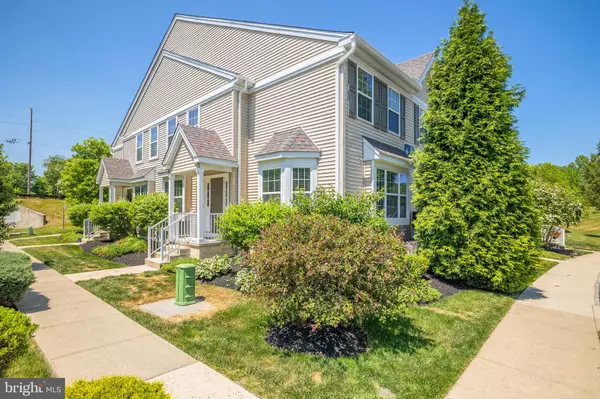For more information regarding the value of a property, please contact us for a free consultation.
Key Details
Sold Price $393,000
Property Type Condo
Sub Type Condo/Co-op
Listing Status Sold
Purchase Type For Sale
Square Footage 1,932 sqft
Price per Sqft $203
Subdivision Byers Station
MLS Listing ID PACT2046386
Sold Date 07/28/23
Style Traditional
Bedrooms 3
Full Baths 2
Half Baths 1
Condo Fees $250/mo
HOA Fees $76/qua
HOA Y/N Y
Abv Grd Liv Area 1,932
Originating Board BRIGHT
Year Built 2010
Annual Tax Amount $4,332
Tax Year 2023
Lot Dimensions 0.00 x 0.00
Property Description
Wonderful Opportunity in the sought after Mews at Byers Station in Chester Springs! This 3Bed/2.1Bath End Unit has just been freshly detailed and ready for New Owners. Hardwood Entry Foyer Flanked to the left by Formal Living Rm w/ Triple Crown Moldings, Flows to Formal Dining Rm w/ Chair rail. Powder Rm. Large Eat In Kitchen, Hardwood, Recessed Lights, Corian Countertops, Double Sink, Pantry and Sliders to a Private Patio. Kitchen Open to the sundrenched Family Rm w/ Recessed Lights and Bay Window. The Upper Level boasts the Primary Suite with large Walk in Closet, Recessed Lights and the tiled Primary Bath with Soaking Tub, Separate Shower Stall and Vanity. Two additional good size Bedrooms w/ recessed lights share a 2nd Full Hall Bath. The Convenient Laundry Rm completes this upper level. A Full Unfinished Basement w/ Egress Window and Sump Pump lends itself to a multitude of future uses! Efficient Gas HVAC and Gas Hot Water Heater. Situated in the Award Winning Downingtown East District and the STEM Academy. You are purchasing more than just a home in Byers Station you are purchasing a Lifestyle ... which includes Two Pools, Clubhouses, Lit Basketball Courts and Tennis Courts, Tot Lots, Fitness and Miles of Walking Trails! Ultra Convenient to all major Commuting Routes, 100, 30 , 202 and The Turnpike! Surrounded by the Best in Shopping and Dining Venues within Minutes! Welcome Home!
Location
State PA
County Chester
Area Upper Uwchlan Twp (10332)
Zoning R50
Direction South
Rooms
Other Rooms Living Room, Dining Room, Primary Bedroom, Bedroom 2, Bedroom 3, Kitchen, Family Room, Laundry, Bathroom 2, Primary Bathroom
Basement Drainage System, Full, Sump Pump
Interior
Interior Features Breakfast Area, Family Room Off Kitchen, Floor Plan - Traditional, Formal/Separate Dining Room, Kitchen - Eat-In, Kitchen - Table Space, Pantry, Recessed Lighting
Hot Water Natural Gas
Heating Forced Air
Cooling Central A/C
Flooring Carpet, Hardwood, Tile/Brick
Equipment Built-In Microwave, Dryer, Dishwasher, Oven/Range - Electric, Refrigerator, Washer, Water Heater
Window Features Bay/Bow
Appliance Built-In Microwave, Dryer, Dishwasher, Oven/Range - Electric, Refrigerator, Washer, Water Heater
Heat Source Natural Gas
Laundry Upper Floor
Exterior
Exterior Feature Patio(s)
Garage Spaces 2.0
Parking On Site 2
Amenities Available Basketball Courts, Club House, Community Center, Fitness Center, Jog/Walk Path, Pool - Outdoor, Recreational Center, Reserved/Assigned Parking, Tennis Courts, Tot Lots/Playground
Waterfront N
Water Access N
Roof Type Pitched,Shingle
Accessibility None
Porch Patio(s)
Parking Type Parking Lot
Total Parking Spaces 2
Garage N
Building
Story 2
Foundation Concrete Perimeter
Sewer Public Sewer
Water Public
Architectural Style Traditional
Level or Stories 2
Additional Building Above Grade, Below Grade
Structure Type Dry Wall
New Construction N
Schools
Elementary Schools Pickering Valley
Middle Schools Lionville
High Schools Downingtown Hs East Campus
School District Downingtown Area
Others
Pets Allowed Y
HOA Fee Include All Ground Fee,Common Area Maintenance,Insurance,Lawn Maintenance,Management,Pool(s),Recreation Facility,Snow Removal,Trash
Senior Community No
Tax ID 32-04 -0614
Ownership Condominium
Special Listing Condition Standard
Pets Description No Pet Restrictions
Read Less Info
Want to know what your home might be worth? Contact us for a FREE valuation!

Our team is ready to help you sell your home for the highest possible price ASAP

Bought with Enjamuri N Swamy • Realty Mark Cityscape-Huntingdon Valley




