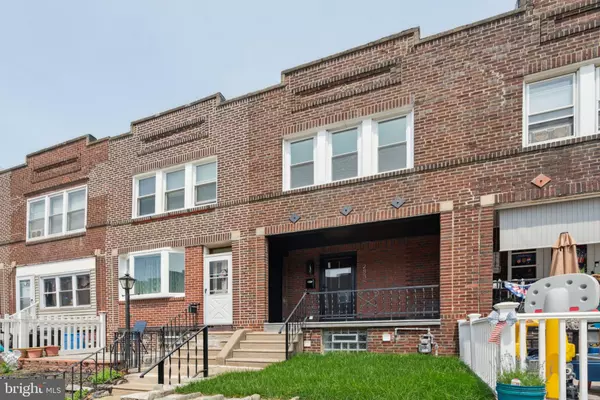For more information regarding the value of a property, please contact us for a free consultation.
Key Details
Sold Price $295,000
Property Type Townhouse
Sub Type Interior Row/Townhouse
Listing Status Sold
Purchase Type For Sale
Square Footage 1,065 sqft
Price per Sqft $276
Subdivision Bridesburg
MLS Listing ID PAPH2245012
Sold Date 07/17/23
Style Straight Thru
Bedrooms 3
Full Baths 2
HOA Y/N N
Abv Grd Liv Area 1,065
Originating Board BRIGHT
Year Built 1925
Annual Tax Amount $2,414
Tax Year 2022
Lot Size 1,350 Sqft
Acres 0.03
Lot Dimensions 15.00 x 90.00
Property Description
Gorgeous on Gillingham! Now this is the one you have been waiting for! A rehab with craftsmanship? When is truly the last time you have seen that? Introducing 2835 Gillingham Street, an elegant porch-front rowhome, full of rarely seen pride and craftsmanship and nestled in the proud Bridesburg neighborhood of Philadelphia. Bridesburg itself is a community steeped in history, radiating a timeless charm that has been impeccably maintained throughout the years. This neighborhood offers the rare combination of quick access to both Philadelphia and New Jersey, while exuding the warmth and tranquility of a small town.
With 3 bedrooms,1.5 bathrooms, and 3 full floors of elegantly finished space, this home provides ample space for both relaxation and entertainment. Step inside to discover a thoughtfully designed interior, where every detail has been carefully considered. The open-concept layout seamlessly connects the main living areas, allowing for effortless flow and an abundance of natural light. The warm toned hardwood floors are complemented by the neutral paint tones and touches of black throughout. The two-toned, navy and white, tuxedo kitchen, features solid wood cabinetry, brushed nickle hardware, quartz countertops, glass subway tile backsplash, stainless steel appliances and is sure to impress your guests and loved ones at your next event. The kitchen was thoughtfully laid out with convenient touches like a trash nook at the end of the cabinet run and ample countertop outlets. The kitchen leads to a small terrace that could eventually be further utilized as a deck like so many other homes on the street. Moving downstairs you will find yet more living space that hosts a full laundry room with a discreet designated space for hampers and a cabinet to hold laundry detergent among other things. This floor also hosts a great recreation room that could be used as a man-cave, gaming room or guests quarters. There is a half bath on this floor as well as built-in office/desk space. Finishing this floor is access to the garage. Lastly the 3rd floor hosts the 3 bedrooms and full bathroom. All bedrooms include ceiling fans, brand new carpeting,appropriate closet space and are awash in natural light. The bathroom has a white subway tile surround, a bluetooth speaker exhaust fan and new skylight that brings in loads of sunlight.
This was no quick flip as all the work has been completed by some of the most qualified and meticulous tradesmen in their craft over a long period of time. Featuring 3 bedrooms, 1.5 bathrooms and 3 full floors of finished living space there has been no detail overlooked and no project left un-done. Just some of the features of this home that will leave you resting easy at night are the new roof with warranty, new windows and doors throughout, new HVAC system complete with central air, new plumbing and electric from the meters in, new PVC drain lines all the way to where the plumbing leaves the house, new appliances, newly brick-pointed facade, newly stuccoed rear exterior and spray foam insulation on all exterior facing walls. This will not only save you on maintenance costs but will provide the ongoing savings of energy efficiency via your utility bills.
Convenience is paramount with driveway and garage parking accessible from the alley, providing easy access to your private oasis. Located just a stone's throw away from the Betsy Ross Bridge, this home offers seamless connectivity to the shopping delights of Cherry Hill, New Jersey in addition to everything the city has to offer. Within the immediate area, you'll find a variety of local bars and restaurants such as Krick Wudder, The Bridesburg Pub, Byrnes Tavern and Renzi's Pizzeria. Enjoy the quick access to 95 that allows for reduced commute times no matter where you work.
Don't miss this exceptional opportunity to own this remarkable home in one of Philadelphia's most cherished neighborhoods. Schedule your tour today!
Location
State PA
County Philadelphia
Area 19137 (19137)
Zoning RSA5
Rooms
Basement Walkout Level, Fully Finished, Garage Access, Heated, Improved
Interior
Hot Water Natural Gas
Heating Hot Water
Cooling Central A/C
Furnishings No
Fireplace N
Heat Source Natural Gas
Exterior
Garage Garage - Rear Entry, Basement Garage
Garage Spaces 3.0
Waterfront N
Water Access N
Roof Type Rubber
Accessibility 32\"+ wide Doors, >84\" Garage Door, 2+ Access Exits
Parking Type Attached Garage, Driveway, On Street
Attached Garage 1
Total Parking Spaces 3
Garage Y
Building
Story 3
Foundation Stone
Sewer Public Sewer
Water Public
Architectural Style Straight Thru
Level or Stories 3
Additional Building Above Grade, Below Grade
New Construction N
Schools
School District The School District Of Philadelphia
Others
Senior Community No
Tax ID 453053900
Ownership Fee Simple
SqFt Source Assessor
Acceptable Financing FHA, Cash, VA, Conventional
Listing Terms FHA, Cash, VA, Conventional
Financing FHA,Cash,VA,Conventional
Special Listing Condition Standard
Read Less Info
Want to know what your home might be worth? Contact us for a FREE valuation!

Our team is ready to help you sell your home for the highest possible price ASAP

Bought with Nicholas Rau • EXP Realty, LLC




