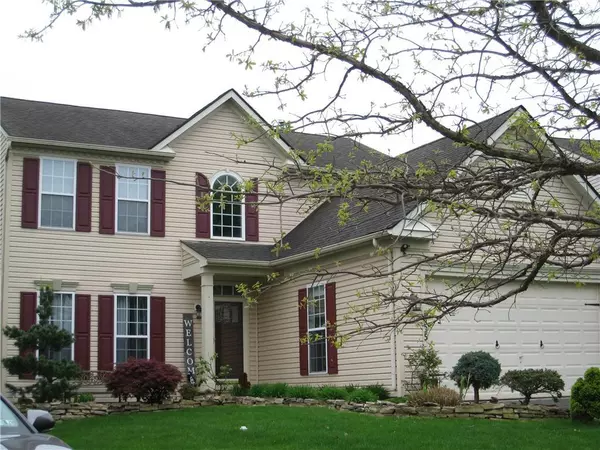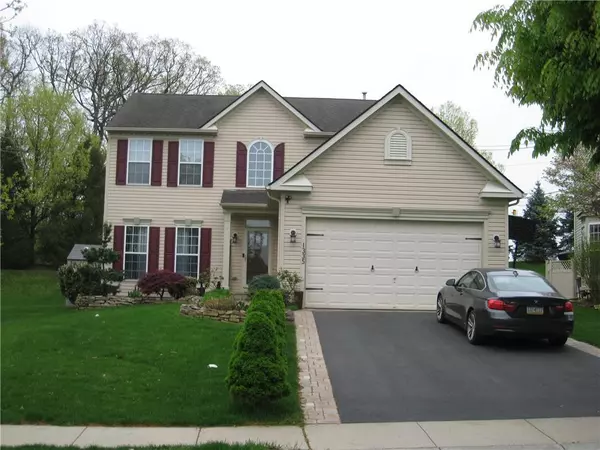For more information regarding the value of a property, please contact us for a free consultation.
Key Details
Sold Price $480,000
Property Type Single Family Home
Sub Type Detached
Listing Status Sold
Purchase Type For Sale
Square Footage 3,356 sqft
Price per Sqft $143
Subdivision Hanover Pointe
MLS Listing ID 716631
Sold Date 07/21/23
Style Colonial
Bedrooms 4
Full Baths 2
Half Baths 1
HOA Fees $41/mo
Abv Grd Liv Area 2,456
Year Built 2006
Annual Tax Amount $7,468
Lot Size 9,499 Sqft
Property Description
Updated 4BR 2.5 Bath home has everything you need for comfortable & stylish living. On the first level, a spacious floor plan flows from room to room. With 9 ft ceilings & two story foyer that add to the open feeling. Updated solid wood flooring, custom crown moldings & millwork also throughout. Kitchen with center island is open & bright with updated Marble tile flooring & granite counters. Kitchen leads to a sunroom flooded with natural light, vaulted ceilings & sliding door leading to your back yard oasis featuring a composite deck w/pergola & a paver patio. Kitchen is also open to the spacious family room with a pellet stove/granite hearth. 1st floor also has an inviting dining room, 1/2 bath, Updated laundry room & large den. 2nd floor features 4 generously sized beds, updated main Bath. Master with large walk in closet & luxurious bath. Finished LL offers additional living space large room for home theater, playroom. Multiple Offers Received Highest & Best Due 5/16 8 pm
Location
State PA
County Northampton
Area Hanover_N
Rooms
Basement Fully Finished
Interior
Interior Features Attic Storage, Center Island, Family Room First Level, Family Room Lower Level, Foyer Center, Laundry First
Hot Water Gas
Heating Forced Air, Gas
Cooling Central AC
Flooring Hardwood, Tile, Wall-to-Wall Carpet
Fireplaces Type Family Room
Exterior
Exterior Feature Deck, Fire Pit, Insulated Glass, Storm Door, Utility Shed
Garage Built In Off & On Street
Pool Deck, Fire Pit, Insulated Glass, Storm Door, Utility Shed
Building
Story 2.0
Sewer Public
Water Public
New Construction No
Schools
School District Bethlehem
Others
Financing Cash,Conventional,FHA,VA
Special Listing Condition Not Applicable
Read Less Info
Want to know what your home might be worth? Contact us for a FREE valuation!

Our team is ready to help you sell your home for the highest possible price ASAP
Bought with BHHS Fox & Roach - Allentown




