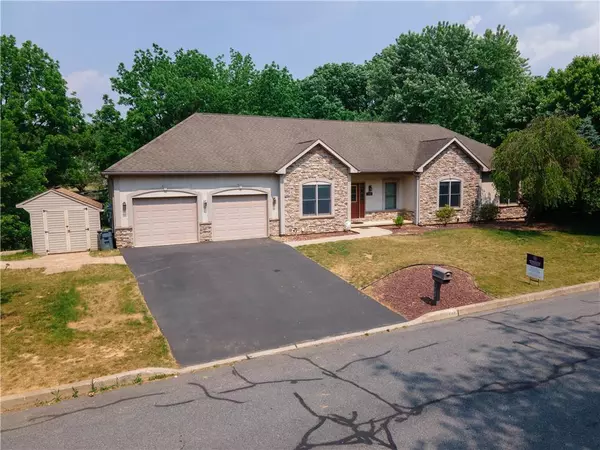For more information regarding the value of a property, please contact us for a free consultation.
Key Details
Sold Price $532,000
Property Type Single Family Home
Sub Type Detached
Listing Status Sold
Purchase Type For Sale
Square Footage 2,750 sqft
Price per Sqft $193
Subdivision Pheasant Ridge
MLS Listing ID 718329
Sold Date 07/21/23
Style Ranch
Bedrooms 3
Full Baths 2
Abv Grd Liv Area 1,914
Year Built 2006
Annual Tax Amount $7,420
Lot Size 0.299 Acres
Property Description
Beautiful RANCH located in the sought after township of FORKS, in the beautiful community of PHEASANT RIDGE. It features an open plan, gleaming hardwood floors, 9 foot ceilings and it's HANDICAP accessible with wide hallways, doorways and closets. The large open kitchen has a movable center island and opens to Dining area and Family room w/ trace ceiling and stone gas fireplace accented w/ arched windows. The Master Suite has trace ceilings, walk in closet, Master Bathroom with whirlpool tub, shower and two separate vanities. The additional bedrooms are all great sizes w/ wall to wall closets. The Laundry/Mud room has a laundry sink. The newly FINISHED WALKOUT BASEMENT has patio door and large windows providing an abundance of natural light;
perfect as a MOTHER IN LAW apartment, with Living room, bedroom, walk in closet, kitchenette, bathroom plus storage area.
TRULY A MUST SEE! Within minutes of major highways 22, 33, 78 & NJ/PA bridges. Near hospitals, fine dining, & shopping.
Location
State PA
County Northampton
Area Forks
Rooms
Basement Daylight, Outside Entrance, Partially Finished, Walk-Out
Interior
Interior Features Center Island, Family Room Basement, Family Room First Level, Handicap Equipped, Laundry First, Utility/Mud Room, Walk in Closet, Whirlpool
Hot Water Gas
Heating Forced Air, Gas
Cooling Central AC
Flooring Hardwood, Laminate/Resilient, Tile, Wall-to-Wall Carpet
Fireplaces Type Family Room
Exterior
Exterior Feature Deck, Patio, Screens, Storm Window, Utility Shed
Garage Attached Off & On Street
Pool Deck, Patio, Screens, Storm Window, Utility Shed
Building
Story 1.0
Sewer Public
Water Public
New Construction No
Schools
School District Easton
Others
Financing Cash,Conventional
Special Listing Condition Not Applicable
Read Less Info
Want to know what your home might be worth? Contact us for a FREE valuation!

Our team is ready to help you sell your home for the highest possible price ASAP
Bought with EXP Realty LLC




