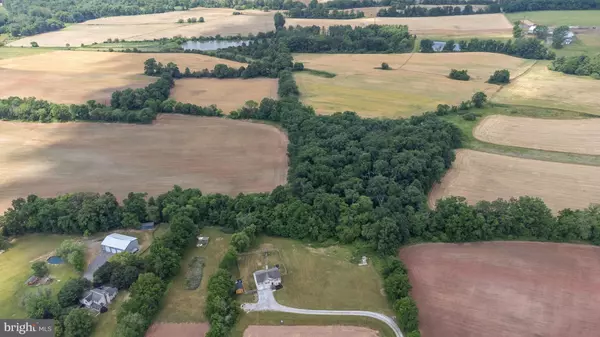For more information regarding the value of a property, please contact us for a free consultation.
Key Details
Sold Price $455,000
Property Type Single Family Home
Sub Type Detached
Listing Status Sold
Purchase Type For Sale
Square Footage 1,812 sqft
Price per Sqft $251
Subdivision None Available
MLS Listing ID MDCR2014430
Sold Date 07/18/23
Style Split Foyer
Bedrooms 4
Full Baths 2
Half Baths 1
HOA Y/N N
Abv Grd Liv Area 1,252
Originating Board BRIGHT
Year Built 2010
Annual Tax Amount $3,331
Tax Year 2023
Lot Size 3.800 Acres
Acres 3.8
Property Description
Prepare to fall in love with this remarkable Spit Foyer home nestled on a peaceful 3.8 acre lot! Recently renovated offering a gracious open floor plan, plush carpet, fresh neutral color, and light filled interiors throughout! Host the best summer BBQs from the spacious deck overlooking the expansive level fenced backyard; Living room adorned with a cozy fireplace; Eat-in kitchen equipped with sleek stainless steel appliances, ample cabinetry, pantry, a casual dining area, and direct access to the deck; Primary bedroom adorned with an en-suite full bath featuring dual vanities, and walk-in closet; Two additional bedrooms, full bath, and laundry completes the main living area; Lower level family room , powder room, bedroom | office, storage, and garage access; This gorgeous home hits the perfect balance of privacy and every entertainer's dream! Exterior Features: Deck, fenced backyard, secure storage, and chicken coop. This sale includes the house on a 2.35 acre lot, and an additional 1.45 acre lot, for a total of 3.8 acres! Community Amenities: Enjoy a vast variety of shopping, dining, and entertainment options in the towns of Taneytown, Westminster, Hampstead, and Manchester. Outdoor recreation awaits you at Taneytown Memorial Park, Taneytown Duck Pond, Westminster National Golf Course, and more. Convenient commuter routes including MD-140, MD-97, and MD-194. Allow quick and easy access to Pennsylvania.
Location
State MD
County Carroll
Zoning RESIDENTIAL
Rooms
Other Rooms Living Room, Primary Bedroom, Bedroom 2, Bedroom 3, Bedroom 4, Kitchen, Family Room, Foyer, Breakfast Room, Laundry
Basement Connecting Stairway, Fully Finished, Heated, Interior Access, Outside Entrance
Main Level Bedrooms 3
Interior
Interior Features Carpet, Combination Kitchen/Dining, Floor Plan - Open, Pantry, Sprinkler System, Walk-in Closet(s), Attic, Dining Area, Kitchen - Eat-In, Kitchen - Table Space
Hot Water Electric
Heating Heat Pump(s), Central
Cooling Central A/C, Heat Pump(s)
Flooring Carpet, Ceramic Tile, Other
Fireplaces Number 1
Fireplaces Type Gas/Propane
Equipment Built-In Microwave, Dishwasher, Oven/Range - Electric, Refrigerator, Stainless Steel Appliances
Fireplace Y
Window Features Vinyl Clad,Screens
Appliance Built-In Microwave, Dishwasher, Oven/Range - Electric, Refrigerator, Stainless Steel Appliances
Heat Source Electric
Laundry Hookup, Main Floor
Exterior
Exterior Feature Deck(s)
Garage Garage - Front Entry, Inside Access
Garage Spaces 10.0
Fence Rear
Waterfront N
Water Access N
View Panoramic
Roof Type Shingle
Accessibility Other
Porch Deck(s)
Parking Type Attached Garage, Driveway
Attached Garage 2
Total Parking Spaces 10
Garage Y
Building
Lot Description Flood Plain, Landscaping, Private, Rear Yard, SideYard(s)
Story 2
Foundation Other
Sewer Septic Exists, Other
Water Well
Architectural Style Split Foyer
Level or Stories 2
Additional Building Above Grade, Below Grade
Structure Type Dry Wall
New Construction N
Schools
School District Carroll County Public Schools
Others
Senior Community No
Tax ID 0701042130
Ownership Fee Simple
SqFt Source Estimated
Security Features Sprinkler System - Indoor,Main Entrance Lock,Smoke Detector
Special Listing Condition Standard
Read Less Info
Want to know what your home might be worth? Contact us for a FREE valuation!

Our team is ready to help you sell your home for the highest possible price ASAP

Bought with Barb Herndon • The Cornerstone Agency, LLC




