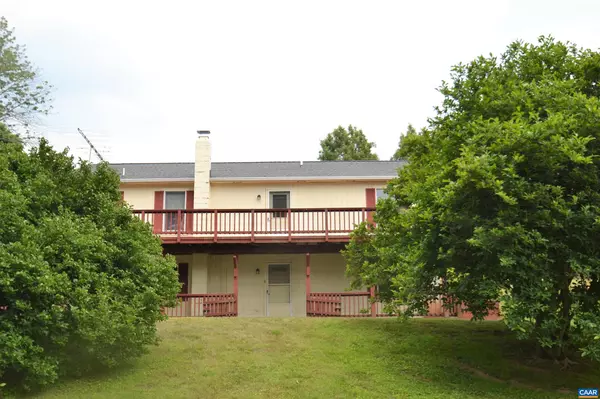For more information regarding the value of a property, please contact us for a free consultation.
Key Details
Sold Price $281,000
Property Type Single Family Home
Sub Type Detached
Listing Status Sold
Purchase Type For Sale
Square Footage 2,204 sqft
Price per Sqft $127
Subdivision None Available
MLS Listing ID 642590
Sold Date 07/14/23
Style Ranch/Rambler
Bedrooms 3
Full Baths 2
Half Baths 1
HOA Fees $27/ann
HOA Y/N Y
Abv Grd Liv Area 1,152
Originating Board CAAR
Year Built 1991
Annual Tax Amount $1,378
Tax Year 2023
Lot Size 1.980 Acres
Acres 1.98
Property Description
Here it is, the country home you've been looking for! The setting of this home is just gorgeous. You get two lots with pretty mountain views and views of the rolling landscape with numerous decorative/flowering trees as well as fruit trees. The yard has been partially fenced and there is a pet door off the kitchen which leads to the fenced area. There is a huge screened porch and back deck to enjoy the peace and quiet. Inside on the main level you'll find a giant living room with wood floors and wood fireplace, kitchen with stainless steal appliances, a dining room, half bath and primary bedroom/full bath. Downstairs you'll find a large family room, two additional bedrooms a full bath and laundry area/storage. Just a quick walk to the neighborhood community pond to enjoy more of natures beauty. This is such a private setting......the perfect place to come home and unwind.,Formica Counter,Wood Cabinets
Location
State VA
County Madison
Zoning C-1
Rooms
Other Rooms Living Room, Dining Room, Primary Bedroom, Kitchen, Family Room, Laundry, Full Bath, Half Bath, Additional Bedroom
Basement Full, Heated, Interior Access, Sump Pump, Walkout Level, Windows
Main Level Bedrooms 1
Interior
Interior Features Entry Level Bedroom, Primary Bath(s)
Heating Heat Pump(s)
Cooling Heat Pump(s)
Flooring Concrete, Hardwood, Vinyl
Fireplaces Type Wood
Equipment Washer/Dryer Hookups Only, Dishwasher, Oven/Range - Electric, Microwave, Refrigerator
Fireplace N
Appliance Washer/Dryer Hookups Only, Dishwasher, Oven/Range - Electric, Microwave, Refrigerator
Heat Source None
Exterior
Fence Other, Partially
Amenities Available Lake, Picnic Area
View Garden/Lawn, Mountain
Roof Type Architectural Shingle
Accessibility None
Garage N
Building
Lot Description Landscaping, Level, Private, Open, Sloping
Story 1
Foundation Block
Sewer Septic Exists
Water Well
Architectural Style Ranch/Rambler
Level or Stories 1
Additional Building Above Grade, Below Grade
New Construction N
Schools
Elementary Schools Madison Primary
Middle Schools Wetsel
High Schools Madison (Madison)
School District Madison County Public Schools
Others
Ownership Other
Special Listing Condition Standard
Read Less Info
Want to know what your home might be worth? Contact us for a FREE valuation!

Our team is ready to help you sell your home for the highest possible price ASAP

Bought with LORI MEISTRELL • NEST REALTY GROUP




