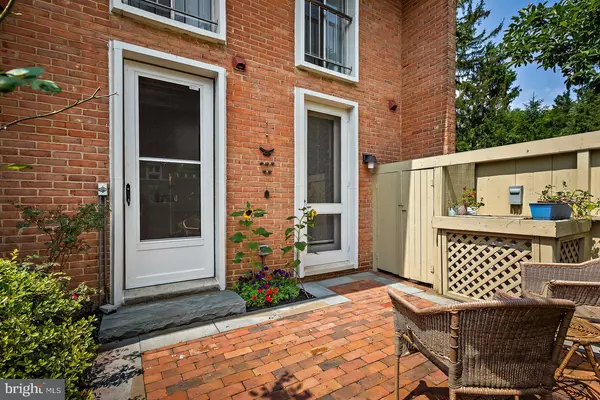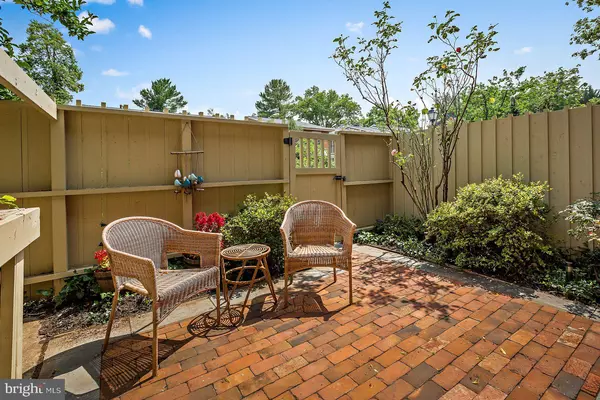For more information regarding the value of a property, please contact us for a free consultation.
Key Details
Sold Price $350,000
Property Type Condo
Sub Type Condo/Co-op
Listing Status Sold
Purchase Type For Sale
Square Footage 3,518 sqft
Price per Sqft $99
Subdivision Cross Keys
MLS Listing ID MDBA2089072
Sold Date 07/14/23
Style Traditional
Bedrooms 2
Full Baths 2
Half Baths 1
Condo Fees $488/mo
HOA Y/N N
Abv Grd Liv Area 3,518
Originating Board BRIGHT
Year Built 1965
Annual Tax Amount $5,839
Tax Year 2022
Property Description
There are 4 different floor plans and 3 different sized units which total 98 homes. Built in the 1960’s, the townhome design is mid century modern with large windows, high ceilings and sliding glass doors overlooking a bucolic setting. Condo 1 sits on 8 1/2 acres at the top of Hamlet Hill Road. The community consists of four courts: Bouton Green, Olmsted Green, Palmer Green and Hamlet Hill. The courts are named after influential architectural figures. The architectural design attempts to bring the outdoors in and a great emphasis is put into the landscaping. The topography is rolling so this gated community is a true urban oasis and dog friendly community. Every homeowner can enjoy one of the three pools during the summer months. The South End pool, the largest of the three pools, stays open the longest, depending on weather conditions. The two other pools open Memorial day weekend and close Labor Day weekend. They are manned by lifeguards. At the north end of our community, there is a tennis court available to cross keys residents. Reservations must be made in advance. You can make a reservation for up to one and a half hours. Wood-burning FP AS IS. Seller has never used it.
Location
State MD
County Baltimore City
Zoning R-6
Rooms
Other Rooms Living Room, Dining Room, Bedroom 2, Kitchen, Bedroom 1, Bathroom 1, Bathroom 2, Half Bath
Interior
Interior Features Combination Dining/Living, Dining Area, Floor Plan - Open, Kitchen - Gourmet, Bathroom - Tub Shower, Upgraded Countertops, Wood Floors
Hot Water Natural Gas
Heating Central, Forced Air, Programmable Thermostat
Cooling Ceiling Fan(s), Central A/C
Fireplaces Number 1
Fireplaces Type Wood
Furnishings No
Fireplace Y
Heat Source Natural Gas
Laundry Upper Floor
Exterior
Parking On Site 1
Amenities Available Club House, Extra Storage, Gated Community, Jog/Walk Path, Pool - Outdoor, Reserved/Assigned Parking, Security, Swimming Pool, Tennis Courts
Waterfront N
Water Access N
Roof Type Shingle
Accessibility None
Parking Type Parking Lot, Off Street
Garage N
Building
Story 2
Foundation Other
Sewer Public Sewer
Water Public
Architectural Style Traditional
Level or Stories 2
Additional Building Above Grade, Below Grade
New Construction N
Schools
School District Baltimore City Public Schools
Others
Pets Allowed Y
HOA Fee Include Common Area Maintenance,Ext Bldg Maint,Insurance,Lawn Maintenance,Management,Pool(s),Reserve Funds,Road Maintenance,Security Gate,Sewer,Snow Removal,Trash,Water
Senior Community No
Tax ID 0327164778E039
Ownership Condominium
Horse Property N
Special Listing Condition Standard
Pets Description No Pet Restrictions
Read Less Info
Want to know what your home might be worth? Contact us for a FREE valuation!

Our team is ready to help you sell your home for the highest possible price ASAP

Bought with Noah T Mumaw • Compass




