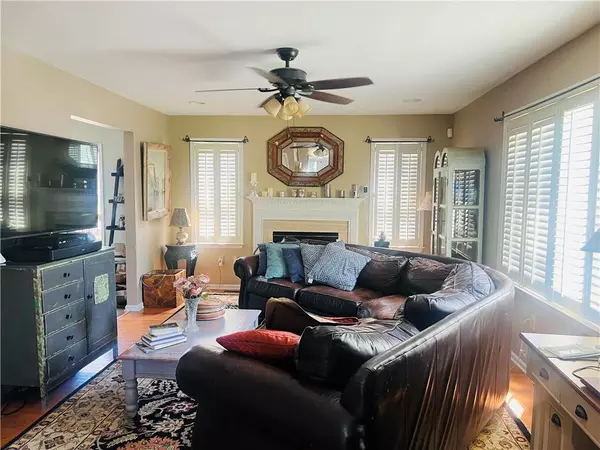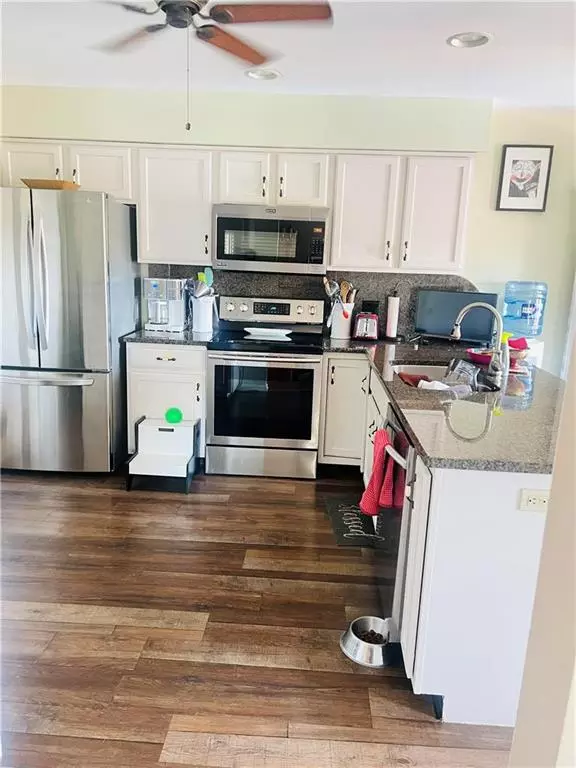For more information regarding the value of a property, please contact us for a free consultation.
Key Details
Sold Price $350,000
Property Type Single Family Home
Sub Type Row-End Unit
Listing Status Sold
Purchase Type For Sale
Square Footage 1,752 sqft
Price per Sqft $199
Subdivision Vista Estates
MLS Listing ID 717454
Sold Date 07/13/23
Style Colonial
Bedrooms 3
Full Baths 2
Half Baths 1
HOA Fees $10/ann
Abv Grd Liv Area 1,512
Year Built 2001
Annual Tax Amount $5,410
Lot Size 9,520 Sqft
Property Description
Multiple offers received, asking for highest and best by Friday 5/26 5pm. One of the largest yards in The Vista Estates professionally landscaped with an in-ground pool surrounded by beautiful gardens. There's no need to go on a vacation when your backyard has it all! You can entertain on the two-tier deck, one is covered to beat the heat. The inside will welcome you and your guests with a open foyer leading you into a spacious living room with beautiful hardwood floors, recessed lighting, plenty of sun-exposure and gas fireplace. Enter the updated kitchen and you will find granite countertops, updated flooring, recessed lighting and dining room with french doors to the amazing backyard. Upstairs all the bedrooms feature hard-wood flooring and ceiling fans. Owner's en-suite which boasts a walk-in closet and 2 additional bedrooms with a hall bathroom completing the upstairs. Lower level completes the package with a finished basement and plenty of storage areas.
Location
State PA
County Northampton
Area Forks
Rooms
Basement Full, Fully Finished
Interior
Interior Features Cathedral Ceilings, Family Room Lower Level, Foyer Center, Laundry Lower Level, Skylight, Walk in Closet
Hot Water Gas
Heating Forced Air, Gas
Cooling Central AC
Flooring Hardwood, Tile, Vinyl, Wall-to-Wall Carpet
Fireplaces Type Living Room
Exterior
Exterior Feature Covered Porch, Curbs, Deck, Fenced Yard, Pool In Ground, Porch, Screens, Storm Door, Utility Shed
Garage Attached Off & On Street
Pool Covered Porch, Curbs, Deck, Fenced Yard, Pool In Ground, Porch, Screens, Storm Door, Utility Shed
Building
Story 2.0
Sewer Public
Water Public
New Construction No
Schools
School District Easton
Others
Financing Cash,Conventional,FHA,VA
Special Listing Condition Not Applicable
Read Less Info
Want to know what your home might be worth? Contact us for a FREE valuation!

Our team is ready to help you sell your home for the highest possible price ASAP
Bought with Weichert Realtors




