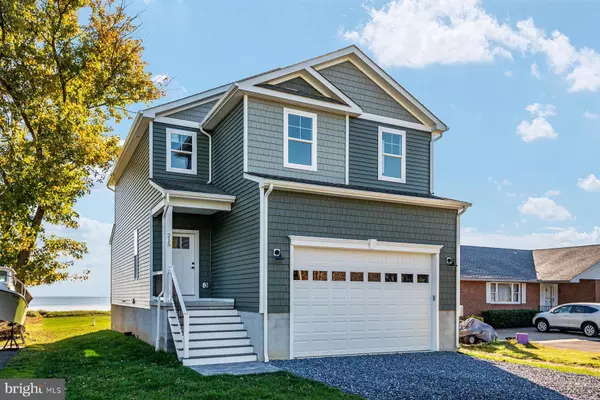For more information regarding the value of a property, please contact us for a free consultation.
Key Details
Sold Price $900,000
Property Type Single Family Home
Sub Type Detached
Listing Status Sold
Purchase Type For Sale
Square Footage 2,204 sqft
Price per Sqft $408
Subdivision Romancoke On The Bay
MLS Listing ID MDQA2005570
Sold Date 06/27/23
Style Contemporary,Colonial,Craftsman
Bedrooms 3
Full Baths 2
Half Baths 1
HOA Fees $6/ann
HOA Y/N Y
Abv Grd Liv Area 2,204
Originating Board BRIGHT
Year Built 2022
Annual Tax Amount $6,346
Tax Year 2023
Lot Size 0.402 Acres
Acres 0.4
Property Description
Hard to find - Waterfront Brand New Construction!!! SANDY BEACH!!! Amazing water views!!! Composite deck to be installed! Come see this gorgeous new home with lots of upgrades and lots to offer! True 3/4" hardwood floors! Hardwood staircase with steel handrails and stainless steel cable for a modern feel. Kitchen features Quartz countertops, upgraded tile backsplash, and walk in pantry! Master suite has incredible water views! Watch the sun rise from your master bedroom window or while you get out of your morning shower! Hardwood floors run through the 2nd floor hallway and master bedroom. LED light fixtures, air seal, and more, make for an energy efficient home! Upgraded carpet in additional two bedrooms. Spacious storage in the crawlspace. Pier Permit in Hand from MDE!
Update 4/17/23: Use and Occupancy Permit is in hand!!! House is complete except for deck! Quick Delivery available!
Location
State MD
County Queen Annes
Zoning NC-20
Interior
Interior Features Carpet, Ceiling Fan(s), Combination Dining/Living, Combination Kitchen/Dining, Combination Kitchen/Living, Dining Area, Family Room Off Kitchen, Floor Plan - Open, Kitchen - Island, Pantry, Primary Bedroom - Bay Front, Recessed Lighting, Sprinkler System, Upgraded Countertops, Walk-in Closet(s), Wood Floors
Hot Water Electric
Heating Heat Pump(s)
Cooling Heat Pump(s)
Equipment Dishwasher, Built-In Microwave, Oven - Single, Oven/Range - Electric, Refrigerator, Stainless Steel Appliances, Water Heater
Appliance Dishwasher, Built-In Microwave, Oven - Single, Oven/Range - Electric, Refrigerator, Stainless Steel Appliances, Water Heater
Heat Source Electric
Exterior
Garage Garage - Front Entry, Garage Door Opener, Inside Access
Garage Spaces 2.0
Waterfront Y
Waterfront Description Sandy Beach,Private Dock Site
Water Access Y
Water Access Desc Boat - Powered,Canoe/Kayak,Fishing Allowed,Personal Watercraft (PWC),Private Access,Swimming Allowed,Waterski/Wakeboard
Accessibility None
Parking Type Attached Garage, Driveway
Attached Garage 2
Total Parking Spaces 2
Garage Y
Building
Story 2
Foundation Crawl Space, Block, Flood Vent
Sewer Public Sewer
Water Well
Architectural Style Contemporary, Colonial, Craftsman
Level or Stories 2
Additional Building Above Grade, Below Grade
New Construction Y
Schools
Elementary Schools Matapeake
Middle Schools Matapeake
High Schools Kent Island
School District Queen Anne'S County Public Schools
Others
Pets Allowed Y
Senior Community No
Tax ID 1804045300
Ownership Fee Simple
SqFt Source Assessor
Special Listing Condition Standard
Pets Description No Pet Restrictions
Read Less Info
Want to know what your home might be worth? Contact us for a FREE valuation!

Our team is ready to help you sell your home for the highest possible price ASAP

Bought with Alison Wisnom • Coldwell Banker Realty




