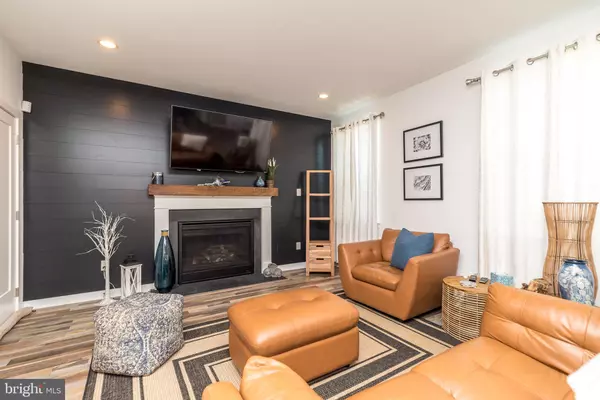For more information regarding the value of a property, please contact us for a free consultation.
Key Details
Sold Price $470,000
Property Type Single Family Home
Sub Type Detached
Listing Status Sold
Purchase Type For Sale
Square Footage 2,354 sqft
Price per Sqft $199
Subdivision Twin Lakes
MLS Listing ID PABU2049478
Sold Date 07/07/23
Style Colonial
Bedrooms 3
Full Baths 2
Half Baths 1
HOA Fees $90/mo
HOA Y/N Y
Abv Grd Liv Area 1,854
Originating Board BRIGHT
Year Built 2019
Annual Tax Amount $6,943
Tax Year 2022
Lot Size 7,703 Sqft
Acres 0.18
Lot Dimensions 0.00 x 0.00
Property Description
This Home Truly Shows Like a Model Home, Inside and Out! Nestled in Twin Lakes, the Curb Appeal Presents a Covered Front Porch and Beautiful Landscaping, Welcoming Foyer, Open Floor Plan is Perfect for Entertaining, Living Room Presents Gas Fireplace Surrounded by Custom Shiplap Wall, Attractive Dream Kitchen w/ Island & S/S Appliances, Awesome Dining Room Surrounded by Windows & Sliders to Composite Deck. Upstairs Presents the Primary Bedroom Which Features TWO Walk-In-Closets & Private Bathroom w/ Dual Vanity, Two Add'l Spacious Bedrooms, Full Bathroom and Laundry Room For Convenience. The Finished Basement is Modern and Awe-Inspiring! Your Private Rear Deck is Gorgeous and Backed By Appealing Landscaping. The Two Car Garage Boasts an Epoxy Floor! ENJOY The Two Beautiful Lakes That Residents Are Allowed To Fish And Put Your Small Boat In The Water!!! This Home is Close to Restaurants, Shopping, Parks and Major Routes. Come Quick, Before It Is Too Late!!
Location
State PA
County Bucks
Area Richland Twp (10136)
Zoning RA
Rooms
Other Rooms Living Room, Dining Room, Primary Bedroom, Bedroom 2, Bedroom 3, Kitchen, Family Room, Exercise Room
Basement Fully Finished
Interior
Hot Water Electric
Heating Forced Air
Cooling Central A/C
Fireplaces Number 1
Fireplaces Type Gas/Propane
Fireplace Y
Heat Source Natural Gas
Laundry Upper Floor
Exterior
Garage Garage - Front Entry, Garage Door Opener
Garage Spaces 2.0
Waterfront N
Water Access N
Accessibility None
Attached Garage 2
Total Parking Spaces 2
Garage Y
Building
Story 2
Foundation Concrete Perimeter
Sewer Public Sewer
Water Public
Architectural Style Colonial
Level or Stories 2
Additional Building Above Grade, Below Grade
New Construction N
Schools
School District Quakertown Community
Others
Senior Community No
Tax ID 36-039-007-023
Ownership Fee Simple
SqFt Source Assessor
Special Listing Condition Standard
Read Less Info
Want to know what your home might be worth? Contact us for a FREE valuation!

Our team is ready to help you sell your home for the highest possible price ASAP

Bought with Hemalatha Alace • Keller Williams Real Estate -Exton




