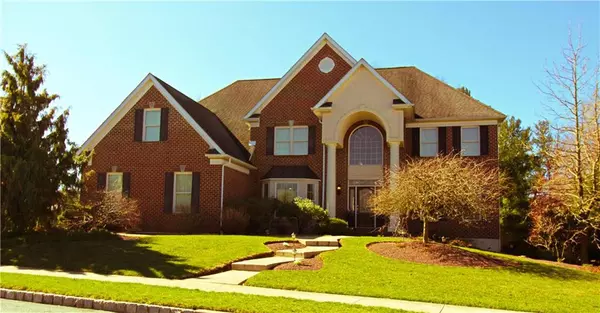For more information regarding the value of a property, please contact us for a free consultation.
Key Details
Sold Price $950,000
Property Type Single Family Home
Sub Type Detached
Listing Status Sold
Purchase Type For Sale
Square Footage 5,094 sqft
Price per Sqft $186
Subdivision Valley Green South
MLS Listing ID 712872
Sold Date 07/07/23
Style Colonial
Bedrooms 5
Full Baths 5
HOA Fees $35/ann
Abv Grd Liv Area 3,718
Year Built 2006
Annual Tax Amount $12,002
Lot Size 0.950 Acres
Property Description
Stunning 5 BR 5 Full Bath Colonial home situated on a premium 0.95 acre lot in the highly sought after Valley Green South. The main floor features a gorgeous 2 story foyer w/ dual staircase, a formal DR w/ tray ceiling & an incredible newly renovated gourmet kitchen w/ custom cabinetry & beautiful HW flooring that leads to the spacious FR w/ cathedral ceiling, sky lights & gas fireplace. Down the hall you have an executive office w/ French doors, a 1st floor bedroom w/ full bath & a convenient laundry room that goes out to the 3 car garage. Upstairs there's an amazing master suite w/ sitting area & master bath featuring a jacuzzi tub, a glass tiled shower & large walk in closet. Down the catwalk you have 3 more nice sized BRs & 2 more full baths. The basement has been finished to offer an incredible entertainment area complete w/ bar, a theater room, a full bath & a large rec room. Enjoy the fantastic back yard on the multi level stamped concrete patio. This one is sure to impress!!
Location
State PA
County Lehigh
Area Upper Saucon
Rooms
Basement Daylight, Full, Outside Entrance, Partially Finished, Walk-Out
Interior
Interior Features Cathedral Ceilings, Center Island, Den/Office, Family Room First Level, Family Room Lower Level, Foyer Center, Laundry First, Recreation Room, Skylight, Traditional, Utility/Mud Room, Walk in Closet, Wet Bar
Hot Water Gas
Heating Forced Air, Gas, Hot Water
Cooling Central AC
Flooring Hardwood, Tile, Wall-to-Wall Carpet
Fireplaces Type Family Room
Exterior
Exterior Feature Patio
Garage Attached Off Street
Pool Patio
Building
Story 2.0
Sewer Public
Water Public
New Construction No
Schools
School District Southern Lehigh
Others
Financing Cash,Conventional
Special Listing Condition Not Applicable
Read Less Info
Want to know what your home might be worth? Contact us for a FREE valuation!

Our team is ready to help you sell your home for the highest possible price ASAP
Bought with Keller Williams Real Estate




