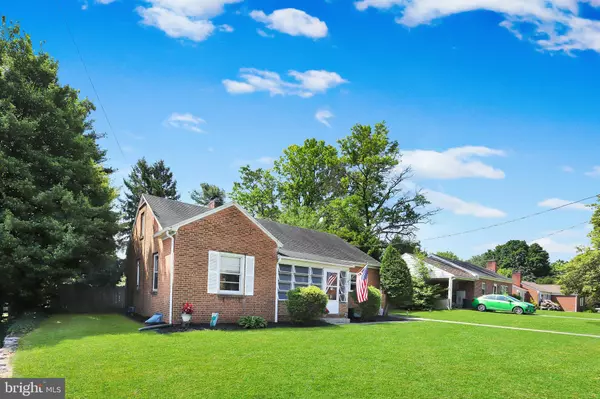For more information regarding the value of a property, please contact us for a free consultation.
Key Details
Sold Price $232,000
Property Type Single Family Home
Sub Type Detached
Listing Status Sold
Purchase Type For Sale
Square Footage 2,048 sqft
Price per Sqft $113
Subdivision None Available
MLS Listing ID MDWA2015074
Sold Date 06/30/23
Style Ranch/Rambler
Bedrooms 2
Full Baths 2
HOA Y/N N
Abv Grd Liv Area 1,036
Originating Board BRIGHT
Year Built 1951
Annual Tax Amount $2,253
Tax Year 2022
Lot Size 0.301 Acres
Acres 0.3
Property Description
IMMEDIATE AVAILABILITY--Well Maintained Home Welcomes You Upon Arrival--2,048 Square Feet of Living Space, Hardwood Floors Throughout, Gorgeous Fireplace, Incredible Family Room With Large Bay Window Overlooking the Rear Yard of Serenity & Tranquility--Spacious Bedrooms, Over-sized Storage Area in Attic, Nice Garage That Provides an Area to Tinker & More Storage--the Lower Level Offers Endless Possibilities (Full Bath & Washer/Dryer Included) and Workbench Area--the Rear Patio is the Highlight Offering Supreme Privacy for Cookouts With Family & Friends and Plenty of Flat-green Space for the Little Ones or Dogs to Run in a Fenced-in Large Area--the Historic Town of Williamsport Offers a Close-knit Community Vibe Where Residents Can Enjoy the Great Outdoors at Nearby Parks and Recreational Activities Like Fishing, Boating, and Camping--Convenient Shopping Minutes Away and There's Plenty of Local Shops to Explore as Well as Excellent Restaurants--the Cushwa Basin and C&O Canal Are Within Walking Distance as Well as The Town Park, Pool & Library--Easy Access Out to All Major Routes (81, 70 & 270)--Stay for a Minute and You'll Stay for a Lifetime.
Location
State MD
County Washington
Zoning SR
Rooms
Other Rooms Living Room, Dining Room, Primary Bedroom, Bedroom 2, Kitchen, Game Room, Foyer, Exercise Room, Laundry, Other, Bedroom 6, Attic, Screened Porch
Basement Other
Main Level Bedrooms 2
Interior
Interior Features Combination Dining/Living, Window Treatments, Entry Level Bedroom, Wood Floors, Floor Plan - Open, Floor Plan - Traditional
Hot Water Oil
Heating Hot Water
Cooling Central A/C
Fireplaces Number 1
Fireplaces Type Equipment, Mantel(s), Screen
Equipment Dishwasher, Dryer, Exhaust Fan, Oven/Range - Electric, Refrigerator, Washer
Furnishings No
Fireplace Y
Window Features Screens,Storm,Wood Frame
Appliance Dishwasher, Dryer, Exhaust Fan, Oven/Range - Electric, Refrigerator, Washer
Heat Source Oil
Laundry Lower Floor, Dryer In Unit, Washer In Unit
Exterior
Exterior Feature Patio(s), Porch(es), Screened
Garage Garage Door Opener
Garage Spaces 1.0
Utilities Available Cable TV Available, Multiple Phone Lines
Waterfront N
Water Access N
View City, Garden/Lawn, Trees/Woods
Roof Type Fiberglass
Street Surface Black Top
Accessibility None
Porch Patio(s), Porch(es), Screened
Road Frontage City/County
Parking Type Off Street, Attached Garage
Attached Garage 1
Total Parking Spaces 1
Garage Y
Building
Lot Description Backs to Trees, Landscaping, Trees/Wooded
Story 2
Foundation Block, Brick/Mortar
Sewer Public Sewer
Water Public
Architectural Style Ranch/Rambler
Level or Stories 2
Additional Building Above Grade, Below Grade
Structure Type Plaster Walls
New Construction N
Schools
School District Washington County Public Schools
Others
Senior Community No
Tax ID 2202010364
Ownership Fee Simple
SqFt Source Assessor
Security Features Electric Alarm,Fire Detection System
Acceptable Financing Cash, Conventional, FHA, VA
Listing Terms Cash, Conventional, FHA, VA
Financing Cash,Conventional,FHA,VA
Special Listing Condition Standard
Read Less Info
Want to know what your home might be worth? Contact us for a FREE valuation!

Our team is ready to help you sell your home for the highest possible price ASAP

Bought with Robin T. Klahre • The Buyers Best Realtors, LLC




