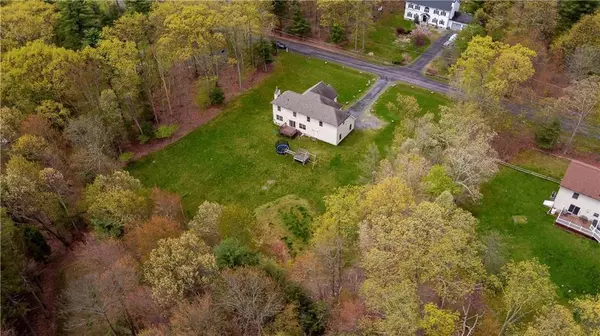For more information regarding the value of a property, please contact us for a free consultation.
Key Details
Sold Price $380,000
Property Type Single Family Home
Sub Type Detached
Listing Status Sold
Purchase Type For Sale
Square Footage 2,649 sqft
Price per Sqft $143
Subdivision Not In Development
MLS Listing ID 717505
Sold Date 07/06/23
Style Colonial
Bedrooms 3
Full Baths 2
Half Baths 1
HOA Fees $25/ann
Abv Grd Liv Area 2,649
Year Built 2005
Annual Tax Amount $7,005
Lot Size 1.080 Acres
Property Description
Look no further than 1176 Sierra Trails for your piece of Poconos paradise! Enter through the soaring foyer with cathedral ceiling & flow around the central staircase into an open concept living room, dining room & kitchen, as well as a spacious office or den. Take notice of the newly laid bamboo floors & ceramic tile planks in the light & bright 1st floor. The portable island in the fully updated kitchen can be moved as needed for parties & gatherings. Upstairs you will find 3 generous bedrooms & an open loft space. The loft is currently used as a cozy lounge but could be closed off & converted into a 4th bedroom that already includes a closet. The master is an enormous en-suite bedroom with an extra nook for office space or relaxing retreat. Full basement with high ceilings, new HVAC & includes a rough-in for extra bathroom. From the back deck, watch Pocono wildlife frolic through the beautiful 1+ acre of pristine yard surrounded by a mature tree line for privacy.
Location
State PA
County Monroe
Area Middle Smithfield Twp
Rooms
Basement Full
Interior
Interior Features Attic Storage, Cathedral Ceilings, Center Island, Den/Office, Laundry Lower Level, Loft, Vaulted Ceilings, Walk in Closet, Whirlpool
Hot Water Electric
Heating Heat Pump
Cooling Attic Fan, Central AC
Flooring Hardwood, Tile, Wall-to-Wall Carpet
Fireplaces Type Lower Level
Exterior
Exterior Feature Deck, Storm Door, Storm Window
Garage Attached Off & On Street
Pool Deck, Storm Door, Storm Window
Building
Story 2.0
Sewer Septic
Water Well
New Construction No
Schools
School District East Stroudsburg
Others
Financing Cash,Conventional,FHA,VA
Special Listing Condition Not Applicable
Read Less Info
Want to know what your home might be worth? Contact us for a FREE valuation!

Our team is ready to help you sell your home for the highest possible price ASAP
Bought with NON MBR Office




