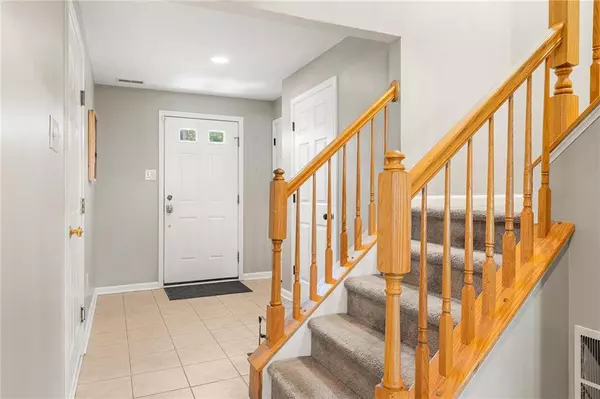For more information regarding the value of a property, please contact us for a free consultation.
Key Details
Sold Price $357,000
Property Type Townhouse
Sub Type Row/Townhouse
Listing Status Sold
Purchase Type For Sale
Square Footage 2,370 sqft
Price per Sqft $150
Subdivision Countryside At Upper Saucon
MLS Listing ID 718267
Sold Date 07/03/23
Style Colonial
Bedrooms 3
Full Baths 2
Half Baths 1
HOA Fees $245/mo
Abv Grd Liv Area 2,370
Year Built 2004
Annual Tax Amount $4,206
Lot Size 2,662 Sqft
Property Description
This move-in ready townhome in the highly desirable Countryside at Saucon offers lots of living space with 2,370 sq ft across three floors. The lower level features a versatile space including a family room with a cozy gas fireplace and room for a gym or home office, plus laundry and a half bath. On the 2nd floor, the spacious living room is warm and inviting, and the beautifully updated kitchen has granite countertops, tile backsplash, a center island and hardwood floors. The adjoining dining room brings in lots of light and leads out to the second-story deck, perfect for outdoor dining. Retreat to the 3rd floor and relax in the large primary bedroom with cathedral ceilings, a walk-in closet and 5-piece ensuite bath. Two additional bedrooms and a hall bath complete this level. There’s a one car attached garage and economical gas heat. The HOA includes roof, lawn care, and snow removal. Convenient location with easy highway access and close to shopping, restaurants and parks.
Location
State PA
County Lehigh
Area Upper Saucon
Rooms
Basement None
Interior
Interior Features Center Island, Laundry Lower Level, Walk in Closet
Hot Water Gas
Heating Gas
Cooling Central AC
Fireplaces Type Lower Level
Exterior
Exterior Feature Deck, Patio
Garage Built In Off Street, On Street
Pool Deck, Patio
Building
Story 3.0
Sewer Public
Water Public
New Construction No
Schools
School District Southern Lehigh
Others
Financing Cash,Conventional,FHA,VA
Special Listing Condition Not Applicable
Read Less Info
Want to know what your home might be worth? Contact us for a FREE valuation!

Our team is ready to help you sell your home for the highest possible price ASAP
Bought with NON MBR Office




