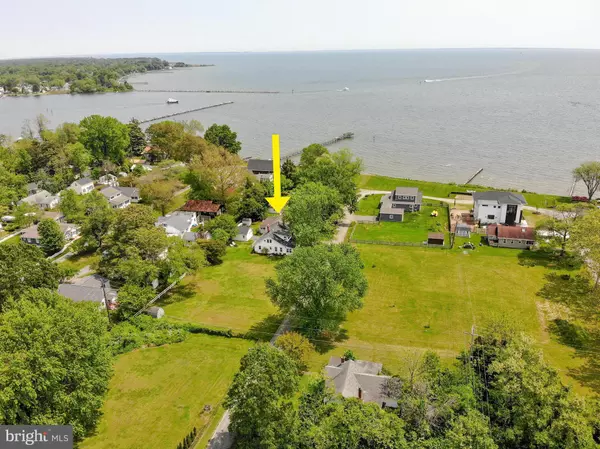For more information regarding the value of a property, please contact us for a free consultation.
Key Details
Sold Price $555,000
Property Type Single Family Home
Sub Type Detached
Listing Status Sold
Purchase Type For Sale
Square Footage 1,759 sqft
Price per Sqft $315
Subdivision Fairview
MLS Listing ID MDAA2059908
Sold Date 07/03/23
Style Cape Cod
Bedrooms 3
Full Baths 1
Half Baths 1
HOA Y/N N
Abv Grd Liv Area 1,759
Originating Board BRIGHT
Year Built 1940
Annual Tax Amount $2,817
Tax Year 2023
Lot Size 5,000 Sqft
Acres 0.11
Property Description
This captivating water view gem is located in the sought-after boutique bayfront enclave of Fairview in Tracys Landing. This rarely available retreat offers stunning water views of Herring Bay, leading to the majestic Chesapeake Bay. Enter through the enclosed front porch, providing a serene space with gorgeous water views. Interior features include a spacious living room featuring pine floors and a wood-burning fireplace (with insert), creating a cozy atmosphere. The open-concept design seamlessly connects the living room to the dining room. The adjoining eat-in kitchen was renovated in 2015 with new cabinets, tile backsplash, quartz countertops, apron-front sink, stainless steel appliances and features a charming breakfast nook. The main level offers a bedroom and a full bathroom with heated floors for convenience and comfort. Upstairs, the primary bedroom features a sitting area and half bath plus direct outdoor access; there’s also an additional bedroom or a work-from-home office space. Outside, there’s a spacious deck, perfect for outdoor entertaining, along with a detached one-car garage that provides parking and storage. Additional updates include a newer roof (2017) and a well water treatment system with UV light and reverse osmosis at the kitchen sink. The community offers access to the water and is fewer than five miles from Herrington Harbour, offering 600 protected boat slips, pools and amenities. With its remarkable location, water views, and desirable amenities, this home offers an unparalleled opportunity to experience the best of Chesapeake Bay living. Live here year round or use as your weekend escape from it all – 20 miles to Annapolis, 36 miles to Washington National Airport & 40 miles to BWI Airport – come see!
Location
State MD
County Anne Arundel
Zoning R2
Rooms
Other Rooms Living Room, Dining Room, Primary Bedroom, Sitting Room, Bedroom 2, Bedroom 3, Kitchen, Breakfast Room, Sun/Florida Room, Laundry, Full Bath, Half Bath
Main Level Bedrooms 1
Interior
Interior Features Combination Dining/Living, Kitchen - Table Space, Kitchen - Eat-In, Upgraded Countertops, Window Treatments, Wood Floors, Stove - Wood, Water Treat System, Breakfast Area, Built-Ins, Ceiling Fan(s), Entry Level Bedroom
Hot Water Electric
Heating Forced Air, Baseboard - Electric
Cooling Wall Unit, Window Unit(s), Ceiling Fan(s)
Flooring Hardwood, Heated, Ceramic Tile
Fireplaces Number 1
Fireplaces Type Insert, Wood
Equipment Dishwasher, Dryer, Refrigerator, Stove, Washer, Water Conditioner - Owned, Water Heater, Disposal, Icemaker, Microwave
Fireplace Y
Appliance Dishwasher, Dryer, Refrigerator, Stove, Washer, Water Conditioner - Owned, Water Heater, Disposal, Icemaker, Microwave
Heat Source Oil
Laundry Main Floor
Exterior
Exterior Feature Deck(s), Porch(es), Enclosed
Garage Garage - Front Entry
Garage Spaces 5.0
Amenities Available Water/Lake Privileges
Waterfront N
Water Access N
View Water, Bay
Roof Type Composite,Shingle
Street Surface Gravel
Accessibility None
Porch Deck(s), Porch(es), Enclosed
Parking Type Off Street, Detached Garage, Driveway
Total Parking Spaces 5
Garage Y
Building
Lot Description Front Yard, Landscaping, Level, Rear Yard
Story 2
Foundation Crawl Space
Sewer Holding Tank
Water Well
Architectural Style Cape Cod
Level or Stories 2
Additional Building Above Grade, Below Grade
New Construction N
Schools
Elementary Schools Deale
Middle Schools Southern
High Schools Southern
School District Anne Arundel County Public Schools
Others
Senior Community No
Tax ID 020826900483711
Ownership Fee Simple
SqFt Source Assessor
Security Features Security System
Special Listing Condition Standard
Read Less Info
Want to know what your home might be worth? Contact us for a FREE valuation!

Our team is ready to help you sell your home for the highest possible price ASAP

Bought with Stephen E Brien • Home Towne Real Estate




