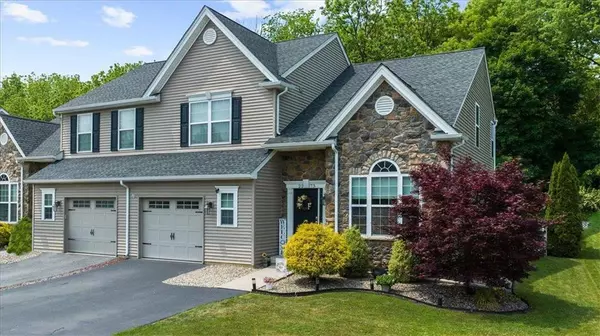For more information regarding the value of a property, please contact us for a free consultation.
Key Details
Sold Price $400,000
Property Type Single Family Home
Sub Type Semi Detached/Twin
Listing Status Sold
Purchase Type For Sale
Square Footage 2,628 sqft
Price per Sqft $152
Subdivision Timberidge
MLS Listing ID 718183
Sold Date 06/30/23
Style Colonial
Bedrooms 4
Full Baths 2
Half Baths 2
Abv Grd Liv Area 2,012
Year Built 2012
Annual Tax Amount $4,122
Lot Size 5,289 Sqft
Property Description
STUNNING, WELL CARED FOR, SPACIOUS, MOVE IN READY, are just a few words to describe this gem. This Parkland School District 4-bedroom, 4-bath twin home located in the desirable Timberidge Subdivision is exactly what you have been looking for. When entering through the front door you will be greeted with a living room/dining room combo that leads you right into the modern kitchen with stainless steel appliances and a breakfast nook looking out toward the large family room, this level also has a half bath and a first-floor laundry. Moving on to upstairs you will be greeted by 4 bedrooms with one being the master bedroom that is equipped with 2 walk-in closets and a full bath. This level also has an additional full bathroom. This Unique twin also has a finished basement with a recreational room, an office/theater room, and a half bath. The basement has an egress (bilco doors). Other features include a deck, fenced in yard, garage, central ac and more. DONT WAIT TO VIEW THIS BEAUTY!!!
Location
State PA
County Lehigh
Area North Whitehall
Rooms
Basement Full, Fully Finished, Lower Level, Outside Entrance, Walk-Out
Interior
Interior Features Extended Family Qtrs, Family Room Basement, Family Room Lower Level, Foyer Center, Laundry First, Vaulted Ceilings, Walk in Closet
Hot Water Electric
Heating Electric, Forced Air
Cooling Central AC
Flooring Hardwood, Laminate/Resilient, Linoleum, Wall-to-Wall Carpet
Exterior
Exterior Feature Deck, Fenced Yard, Sidewalk
Garage Attached Off & On Street
Pool Deck, Fenced Yard, Sidewalk
Building
Story 2.0
Sewer Public
Water Public
New Construction No
Schools
School District Parkland
Others
Financing Cash,Conventional,FHA,VA
Special Listing Condition Not Applicable
Read Less Info
Want to know what your home might be worth? Contact us for a FREE valuation!

Our team is ready to help you sell your home for the highest possible price ASAP
Bought with RE/MAX Real Estate




