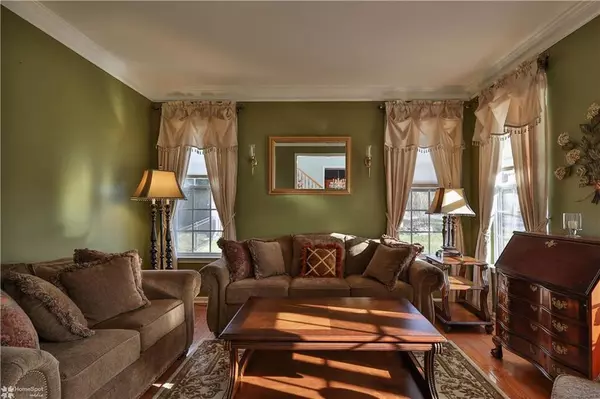For more information regarding the value of a property, please contact us for a free consultation.
Key Details
Sold Price $606,000
Property Type Single Family Home
Sub Type Detached
Listing Status Sold
Purchase Type For Sale
Square Footage 2,856 sqft
Price per Sqft $212
Subdivision Lafayette Meadows
MLS Listing ID 712866
Sold Date 06/30/23
Style Colonial,Contemporary
Bedrooms 4
Full Baths 2
Half Baths 1
Abv Grd Liv Area 2,856
Year Built 2003
Annual Tax Amount $10,242
Lot Size 0.304 Acres
Property Description
Impeccable 4 bedroom, 2.5 bath home in Lafayette Meadows. Step inside to the 2-story foyer w/ split staircase and gleaming hardwood floors, flanked by the formal living rm and formal dining rm w/beautiful molding accents. The two-story family offers a cozy stone fireplace and is open to the eat-in kitchen with a center island, updated stainless appliances, farmhouse sink, granite counters, and ample storage. An office, mud rm, and half bath complete the first fl. The second fl features 3 generous-sized guest bedrms, a full tiled bath, and an owner's suite w/ a walk-in closet, bonus rm, a full tiled bath w/soaking tub, walk-in shower, and separate vanities. All connected by a balcony walkway overlooking the family rm. The outdoor living space boasts a new saltwater in-ground pool w/ waterfall, outdoor kitchen area, built-in firepit, storage shed, and fenced-in yard. Conveniently located to major highways 22/33, ample dining shopping recreation, and much more. Offers Due 04/3/23, 4:00PM
Location
State PA
County Northampton
Area Forks
Rooms
Basement Full, Outside Entrance
Interior
Interior Features Cathedral Ceilings, Center Island, Contemporary, Family Room First Level, Foyer Center, Laundry First, Utility/Mud Room, Vaulted Ceilings, Walk in Closet
Hot Water Gas
Heating Forced Air, Gas
Cooling Ceiling Fan, Central AC
Flooring Hardwood, Tile, Vinyl, Wall-to-Wall Carpet
Fireplaces Type Family Room
Exterior
Exterior Feature Covered Porch, Curbs, Fenced Yard, Fire Pit, Gas Grill, Insulated Glass, Patio, Pool In Ground, Porch, Screens, Utility Shed
Garage Attached Off & On Street
Pool Covered Porch, Curbs, Fenced Yard, Fire Pit, Gas Grill, Insulated Glass, Patio, Pool In Ground, Porch, Screens, Utility Shed
Building
Story 2.0
Sewer Public
Water Public
New Construction No
Schools
School District Easton
Others
Financing Cash,Conventional,FHA,VA
Special Listing Condition Not Applicable
Read Less Info
Want to know what your home might be worth? Contact us for a FREE valuation!

Our team is ready to help you sell your home for the highest possible price ASAP
Bought with Coldwell Banker Heritage R E




