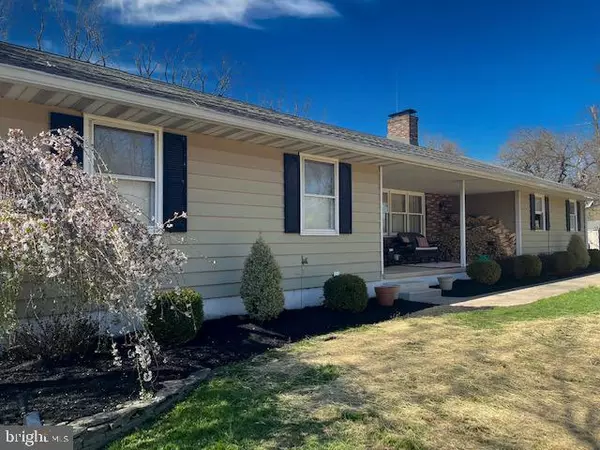For more information regarding the value of a property, please contact us for a free consultation.
Key Details
Sold Price $535,000
Property Type Single Family Home
Sub Type Detached
Listing Status Sold
Purchase Type For Sale
Square Footage 1,844 sqft
Price per Sqft $290
Subdivision Pennington Crossin
MLS Listing ID NJME2028912
Sold Date 06/19/23
Style Ranch/Rambler
Bedrooms 3
Full Baths 2
HOA Y/N N
Abv Grd Liv Area 1,844
Originating Board BRIGHT
Year Built 1900
Annual Tax Amount $11,223
Tax Year 2022
Lot Size 0.990 Acres
Acres 0.99
Lot Dimensions 0.00 x 0.00
Property Description
A rare find! A ranch in a great location with great schools. Beautiful and spacious living with a finished basement for extra entertainment or living. This house features a front yard, side yard, back yard and pool. The property extends to the creek area in the back and a wooded area followed by a park on the side. The kitchen opens to the family room on one side and a dining room on the other. The main bedroom features the main bathroom. There are two additional bedrooms with a shared bath. There is plenty of outside space for all to enjoy. The septic is brand new and it's big enough to support a four bedroom house if you want to expand. There is a water purification system as well as seamless gutters, two sump pumps and many upgrades through out. Don't miss out on this house! It will not be on the market long!
Location
State NJ
County Mercer
Area Hopewell Twp (21106)
Zoning VRC
Direction South
Rooms
Basement Fully Finished
Main Level Bedrooms 3
Interior
Interior Features Attic, Carpet, Ceiling Fan(s)
Hot Water Natural Gas
Heating Forced Air
Cooling Central A/C
Flooring Carpet, Luxury Vinyl Plank
Fireplaces Number 1
Fireplaces Type Brick
Equipment Built-In Microwave, Dishwasher, Dryer - Front Loading, Exhaust Fan, Extra Refrigerator/Freezer, Refrigerator, Stove, Washer - Front Loading
Furnishings No
Fireplace Y
Window Features Bay/Bow
Appliance Built-In Microwave, Dishwasher, Dryer - Front Loading, Exhaust Fan, Extra Refrigerator/Freezer, Refrigerator, Stove, Washer - Front Loading
Heat Source Natural Gas
Laundry Has Laundry, Lower Floor
Exterior
Exterior Feature Deck(s), Porch(es), Patio(s)
Garage Garage - Front Entry, Built In
Garage Spaces 2.0
Fence Board, Chain Link
Utilities Available Cable TV, Electric Available, Phone Available
Waterfront N
Water Access N
View Garden/Lawn, Creek/Stream
Roof Type Pitched
Accessibility 2+ Access Exits
Porch Deck(s), Porch(es), Patio(s)
Attached Garage 2
Total Parking Spaces 2
Garage Y
Building
Lot Description Front Yard, Backs to Trees, Private, Rear Yard, SideYard(s), Stream/Creek
Story 1
Foundation Concrete Perimeter
Sewer Gravity Sept Fld
Water Well
Architectural Style Ranch/Rambler
Level or Stories 1
Additional Building Above Grade, Below Grade
New Construction N
Schools
Elementary Schools Bear Tavern
Middle Schools Timberlane M.S.
School District Hopewell Valley Regional Schools
Others
Senior Community No
Tax ID 06-00092-00026 01
Ownership Fee Simple
SqFt Source Assessor
Security Features Carbon Monoxide Detector(s)
Acceptable Financing Cash, Conventional, FHA, VA
Horse Property N
Listing Terms Cash, Conventional, FHA, VA
Financing Cash,Conventional,FHA,VA
Special Listing Condition Standard
Read Less Info
Want to know what your home might be worth? Contact us for a FREE valuation!

Our team is ready to help you sell your home for the highest possible price ASAP

Bought with Teresa K. Cunningham • BHHS Fox & Roach - Princeton




