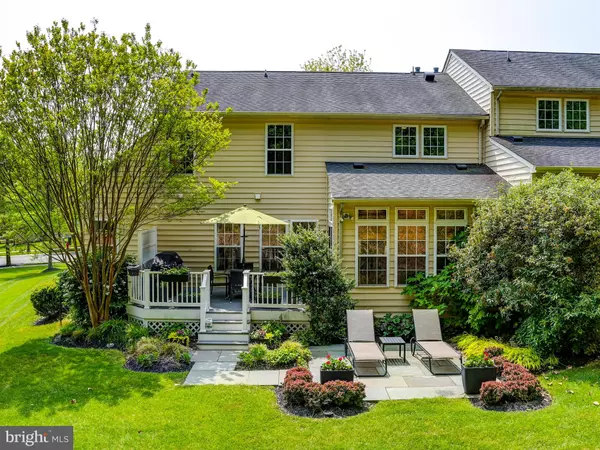For more information regarding the value of a property, please contact us for a free consultation.
Key Details
Sold Price $619,000
Property Type Condo
Sub Type Condo/Co-op
Listing Status Sold
Purchase Type For Sale
Square Footage 2,950 sqft
Price per Sqft $209
Subdivision Villages At Woodholme
MLS Listing ID MDBC2066520
Sold Date 06/19/23
Style Contemporary
Bedrooms 4
Full Baths 3
Half Baths 1
Condo Fees $580/mo
HOA Y/N N
Abv Grd Liv Area 2,950
Originating Board BRIGHT
Year Built 2004
Annual Tax Amount $5,834
Tax Year 2022
Property Description
ONE OF A KIND! THIS SPECTACULAR END OF GROUP VILLA HOME IS OWNED BY WELL KNOWN ARCHITECHT JAY BROWN & DESIGNER WIFE WHO HAS RE-DESIGNED & RENOVATED IT FOR THEMSELVES. FINEST APPOINTMENTS THROUGHOUT WITH NO COST SPARED. AMAZING CHEF'S KITCHEN WAS EXPANDED & REDONE WITH TOP-OF-THE-LINE FEATURES INCLUDING BUILT-IN SUB-ZERO REFRIGERATOR & SEPARATE SUB-ZERO FREEZER, CEASARSTONE QUARTZ COUNTERTOPS, DOUBLE DUAL WOLF OVENS W/ 6-BURNER GAS COOKTOP W/INFARED DOUBLE GRIDDLE & COMMERCIAL RANGE HOOD, 2 DRAWER FISHER & PAYKEL DISHWASHER, ISLAND W/ NATURAL GRANITE COUNTER, BREAKFAST BAR, PENDANT LIGHTING, 2ND SINK, DRAWER MICROWAVE & PULL-OUT KNIFE DRAWER! MAGNIFICENT PRIMARY SUITE WAS JUST REDONE; 2 WALK-IN CLOSETS, BARN DOOR TO ACCESS LUXURY PRIMARY BATH W/ HEATED FLOORS, LARGE VANITY W/ SOLID SURFACE COUNTER, SOAKING TUB & FRAMELESS GLASS SHOWER EACH WITH HAND SPRAYS & CUSTOM FEATURES! LIVING ROOM & DINING ROOM WITH SOARING CEILINGS & HARDWOOD FLOORS, FAMILY ROOM/SUNROOM OPENS TO KITCHEN & LEADS TO PRIVATE DECK & BLUESTONE PATIO OVERLOOKING PRIVATE REAR YARD. UPPER LEVEL WITH LOFT, 2 BEDROOMS & BATH & HUGE CLOSETS. FINISHED LOWER LEVEL WITH GYM AREA, REC ROOM, OFFICE OR 4TH BEDROOM, FULL BATH, GOLF ROOM & TONS OF STORAGE! THIS IS AN EXTRAORDINARY PROPERTY METICULOUSLY MAINTAINED IN A MOST CONVENIENT LOCATION. TRULY A WOW! LOCATED IN A GATED 55+ COMMUNITY WHICH INCLUDES OUTDOOR POOL, TENNIS & COMMUNITY CENTER.
Location
State MD
County Baltimore
Zoning RES
Rooms
Other Rooms Living Room, Dining Room, Primary Bedroom, Bedroom 2, Bedroom 3, Bedroom 4, Kitchen, Family Room, Exercise Room, Laundry, Loft, Recreation Room, Primary Bathroom
Basement Fully Finished
Main Level Bedrooms 1
Interior
Interior Features Built-Ins, Carpet, Ceiling Fan(s), Dining Area, Entry Level Bedroom, Family Room Off Kitchen, Floor Plan - Open, Kitchen - Gourmet, Kitchen - Island, Kitchen - Eat-In, Pantry, Primary Bath(s), Recessed Lighting, Soaking Tub, Stall Shower, Tub Shower, Upgraded Countertops, Walk-in Closet(s), Window Treatments, Wood Floors
Hot Water Natural Gas
Heating Forced Air
Cooling Central A/C, Ceiling Fan(s)
Flooring Carpet, Hardwood, Marble
Fireplaces Number 1
Fireplaces Type Fireplace - Glass Doors, Gas/Propane
Equipment Built-In Microwave, Commercial Range, Dishwasher, Disposal, Dryer - Front Loading, Icemaker, Oven - Double, Oven/Range - Gas, Range Hood, Refrigerator, Stainless Steel Appliances, Washer, Six Burner Stove
Fireplace Y
Window Features Double Pane
Appliance Built-In Microwave, Commercial Range, Dishwasher, Disposal, Dryer - Front Loading, Icemaker, Oven - Double, Oven/Range - Gas, Range Hood, Refrigerator, Stainless Steel Appliances, Washer, Six Burner Stove
Heat Source Natural Gas
Laundry Main Floor, Dryer In Unit, Washer In Unit
Exterior
Exterior Feature Deck(s), Patio(s)
Garage Garage Door Opener, Garage - Front Entry
Garage Spaces 2.0
Amenities Available Club House, Common Grounds, Fitness Center, Gated Community, Pool - Outdoor, Tennis Courts
Waterfront N
Water Access N
Accessibility None
Porch Deck(s), Patio(s)
Total Parking Spaces 2
Garage Y
Building
Story 3
Foundation Concrete Perimeter
Sewer Public Sewer
Water Public
Architectural Style Contemporary
Level or Stories 3
Additional Building Above Grade, Below Grade
Structure Type 9'+ Ceilings,2 Story Ceilings,Tray Ceilings,Vaulted Ceilings
New Construction N
Schools
School District Baltimore County Public Schools
Others
Pets Allowed Y
HOA Fee Include Common Area Maintenance,Ext Bldg Maint,Management,Pool(s),Reserve Funds,Recreation Facility,Security Gate,Snow Removal,Trash
Senior Community Yes
Age Restriction 55
Tax ID 04022400006732
Ownership Condominium
Security Features Security Gate
Special Listing Condition Standard
Pets Description Number Limit
Read Less Info
Want to know what your home might be worth? Contact us for a FREE valuation!

Our team is ready to help you sell your home for the highest possible price ASAP

Bought with Wendy P LaGrant • Cummings & Co. Realtors




