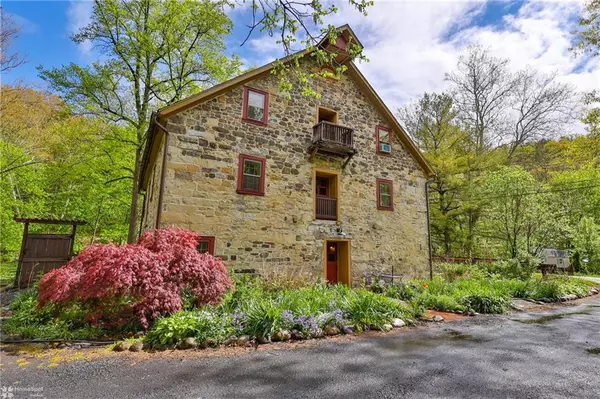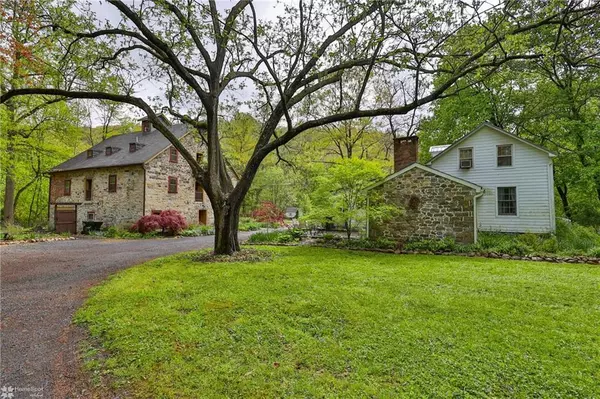For more information regarding the value of a property, please contact us for a free consultation.
Key Details
Sold Price $605,000
Property Type Single Family Home
Sub Type Detached
Listing Status Sold
Purchase Type For Sale
Square Footage 5,096 sqft
Price per Sqft $118
Subdivision Not In Development
MLS Listing ID 716815
Sold Date 06/16/23
Style Converted Barn,Other
Bedrooms 8
Full Baths 6
Abv Grd Liv Area 5,096
Year Built 1749
Annual Tax Amount $9,876
Lot Size 11.580 Acres
Property Description
TWO HOMES nestled along beautiful Martins Creek surrounded by 15 acres of trees & lots of fresh air. Main house originally a Grist Mill, built in 1749 by James Martin, founder of Martins Creek, & alongside the Miller's cottage. Mill was converted in 1960, to a spacious 3 story home, offering open floor plan, 6 bedrooms & 4 Bathrooms. Original wood details showcased throughout. 1st floor offers a gorgeous primary suite, w/ kitchenette & new bathroom, uniquely finished w/ slate stones handpicked from the property. Bonus rm & laundry/mud rm complete the 1st Fl. 2nd Fl features large open LR/DR with pellet stove & lounge deck to enjoy the trickling creek below, along w/ country kitchen and 2nd en suite BR. 3rd level offers 4 more BR, 2 BA, and small office. Millers Cottage is ideal for RENTAL INCOME! Large kitchen, DR & LR, original fireplace, laundry & bath all on 1st fl; 2 Bedrooms & bath upstairs. This peaceful getaway is 15 mins to Easton, 1.5 hrs to NYC & Philly.
Location
State PA
County Northampton
Area Lower Mt. Bethel
Rooms
Basement Crawl, Outside Entrance
Interior
Interior Features Attic Storage, Den/Office, Expandable Attic, Extended Family Qtrs, Family Room First Level, Family Room Lower Level, Laundry First, Recreation Room, Stove Flue Available, Traditional, Utility/Mud Room
Hot Water Electric
Heating Baseboard, Electric, Fireplace Insert, Oil, Zoned Heat
Cooling Ceiling Fan, Window AC
Flooring Hardwood
Fireplaces Type Living Room
Exterior
Exterior Feature Balcony, Deck, Fenced Yard, Guest House, Patio, Ramp, Stable
Garage Built In Off Street
Pool Balcony, Deck, Fenced Yard, Guest House, Patio, Ramp, Stable
Building
Story 3.0
Sewer Septic
Water Shared, Well
New Construction No
Schools
School District Easton
Others
Financing Cash,Conventional
Special Listing Condition Not Applicable
Read Less Info
Want to know what your home might be worth? Contact us for a FREE valuation!

Our team is ready to help you sell your home for the highest possible price ASAP
Bought with IronValley RE of Lehigh Valley




