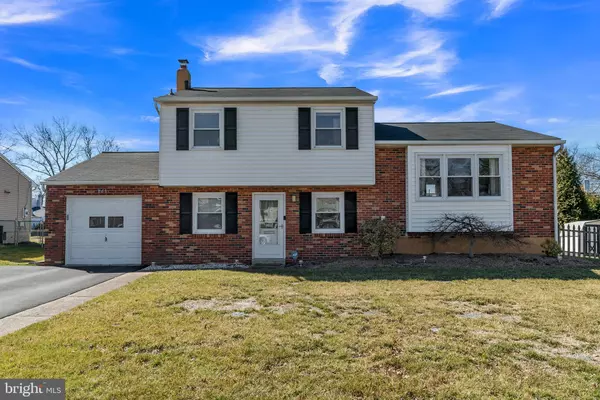For more information regarding the value of a property, please contact us for a free consultation.
Key Details
Sold Price $417,500
Property Type Single Family Home
Sub Type Detached
Listing Status Sold
Purchase Type For Sale
Square Footage 2,052 sqft
Price per Sqft $203
Subdivision None Available
MLS Listing ID PAMC2066434
Sold Date 06/16/23
Style Colonial
Bedrooms 3
Full Baths 1
Half Baths 1
HOA Y/N N
Abv Grd Liv Area 2,052
Originating Board BRIGHT
Year Built 1966
Annual Tax Amount $5,923
Tax Year 2022
Lot Size 8,800 Sqft
Acres 0.2
Lot Dimensions 102.00 x 0.00
Property Description
Welcome home to this 3BR, 1.5 Bath lovely split level home with 1-Car Garage located on a quiet street in Lansdale. The property features a bright Living Room with a large window bringing in extra light, a formal Dining Room and an updated freshly painted eat-in Kitchen with white cabinetry and neutral counters. Upstairs there are three nicely sized Bedrooms and a full updated Bathroom. The lower level offers a spacious Family Room with French doors leading out to the back patio, a Foyer with hardwood flooring, a half Bath, Laundry Room and access to the Garage. Head outside on a summer day with family and friends to enjoy the large fenced in private flat backyard with a shed. The home also includes a NEW roof (2020), hardwood floors under the carpeting on the main and upper levels, an attic and a dry crawlspace with plenty of room for storage. Location, location, location – conveniently located to shopping, restaurants, 202, 309 and so much more. This is one you don’t want to miss. Home Sweet Home!
Location
State PA
County Montgomery
Area Lansdale Boro (10611)
Zoning RESIDENTIAL
Interior
Interior Features Attic, Carpet, Combination Dining/Living, Formal/Separate Dining Room, Kitchen - Eat-In, Tub Shower
Hot Water Electric
Heating Hot Water
Cooling Central A/C
Flooring Carpet, Hardwood, Ceramic Tile
Fireplace N
Heat Source Oil
Laundry Lower Floor
Exterior
Exterior Feature Patio(s)
Garage Garage - Front Entry, Additional Storage Area, Garage Door Opener, Inside Access
Garage Spaces 3.0
Waterfront N
Water Access N
Roof Type Architectural Shingle
Accessibility None
Porch Patio(s)
Parking Type Attached Garage, Driveway
Attached Garage 1
Total Parking Spaces 3
Garage Y
Building
Story 3
Foundation Crawl Space
Sewer Public Sewer
Water Public
Architectural Style Colonial
Level or Stories 3
Additional Building Above Grade, Below Grade
New Construction N
Schools
School District North Penn
Others
Senior Community No
Tax ID 11-00-09412-009
Ownership Fee Simple
SqFt Source Assessor
Acceptable Financing Cash, Conventional, FHA
Listing Terms Cash, Conventional, FHA
Financing Cash,Conventional,FHA
Special Listing Condition Standard
Read Less Info
Want to know what your home might be worth? Contact us for a FREE valuation!

Our team is ready to help you sell your home for the highest possible price ASAP

Bought with Megan Wajda • RE/MAX Realty Services-Bensalem




