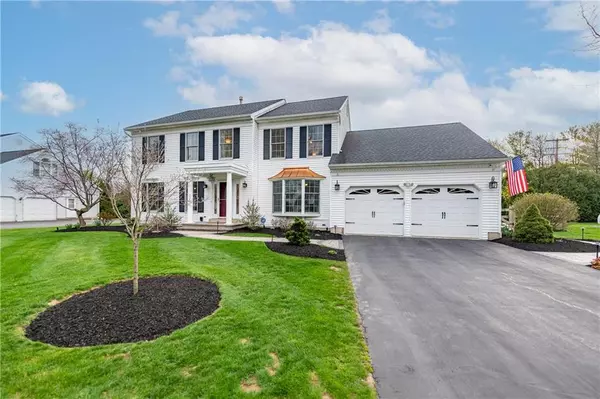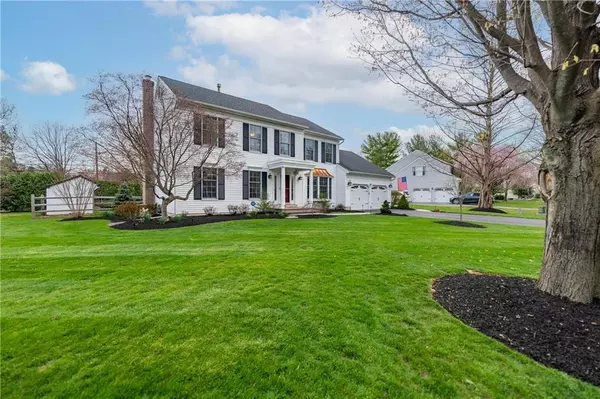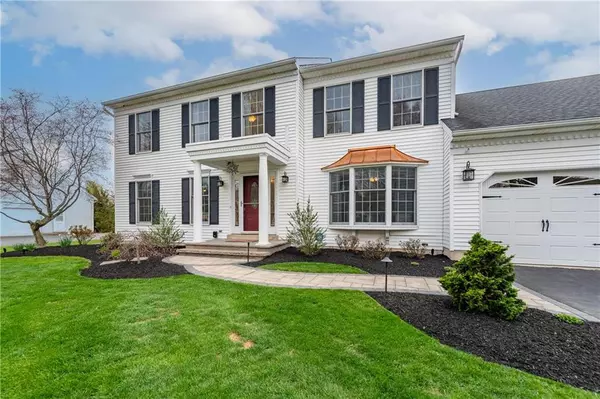For more information regarding the value of a property, please contact us for a free consultation.
Key Details
Sold Price $590,000
Property Type Single Family Home
Sub Type Detached
Listing Status Sold
Purchase Type For Sale
Square Footage 2,798 sqft
Price per Sqft $210
Subdivision Pointe North
MLS Listing ID 714663
Sold Date 06/14/23
Style Colonial
Bedrooms 4
Full Baths 2
Half Baths 1
Abv Grd Liv Area 2,518
Year Built 1992
Annual Tax Amount $7,512
Lot Size 0.297 Acres
Property Description
Countless upgrades, in this beautiful 4 bedroom 2 1/2 bath home located in desirable POINTE NORTH. Enter the welcoming foyer boasting hardwood floors throughout 1st and 2 level. The fully renovated kitchen with custom cabinetry, granite countertops, center island, GE Monogram appliances, double wall oven, and so much more. The kitchen opens to the cozy family room with custom cabinets, and gas fireplace. Large dining room, laundry, office and powder room comprise the first floor. Upstairs, 3 spacious bedrooms and hall bath complement the master suite. All 3 bathrooms have been renovated with exceptional touches. Partially finished basement , oversized two car garage, newer roof, HVAC system, and brand new hot water heater. Professionally landscaped. Enjoy the backyard oasis which includes stone patio, retractable awning, TV mount, gas range, stone firepit, jacuzzi, and Bose speaker system.
Location
State PA
County Northampton
Area Hanover_N
Rooms
Basement Full, Fully Finished
Interior
Interior Features Attic Storage, Family Room First Level, Foyer Center, Laundry First, Skylight, Walk in Closet
Hot Water Gas
Heating Forced Air, Gas
Cooling Central AC
Flooring Hardwood, Tile
Fireplaces Type Family Room
Exterior
Exterior Feature Exterior Kitchen, Fenced Yard, Fire Pit, Gas Grill, Hot Tub, Patio, Screens, Utility Shed
Parking Features Attached Off & On Street
Pool Exterior Kitchen, Fenced Yard, Fire Pit, Gas Grill, Hot Tub, Patio, Screens, Utility Shed
Building
Story 2.0
Sewer Public
Water Public
New Construction No
Schools
School District Bethlehem
Others
Financing Cash,Conventional,FHA,VA
Special Listing Condition Not Applicable
Read Less Info
Want to know what your home might be worth? Contact us for a FREE valuation!

Our team is ready to help you sell your home for the highest possible price ASAP
Bought with RE/MAX Real Estate



