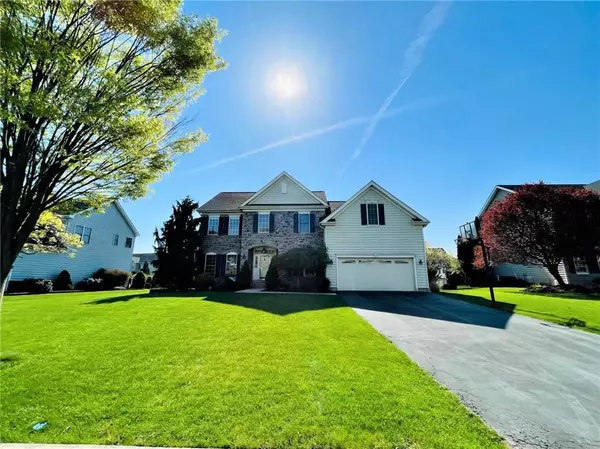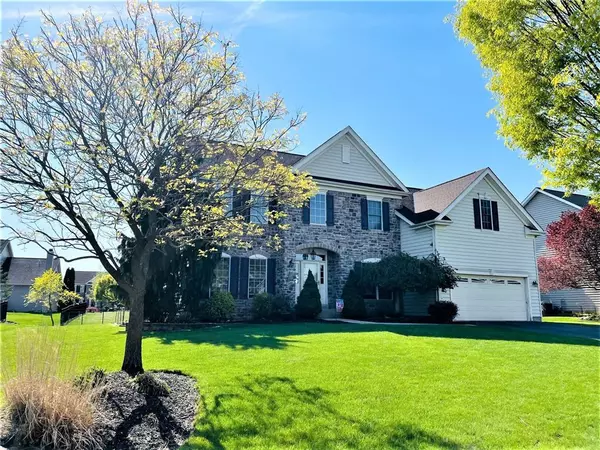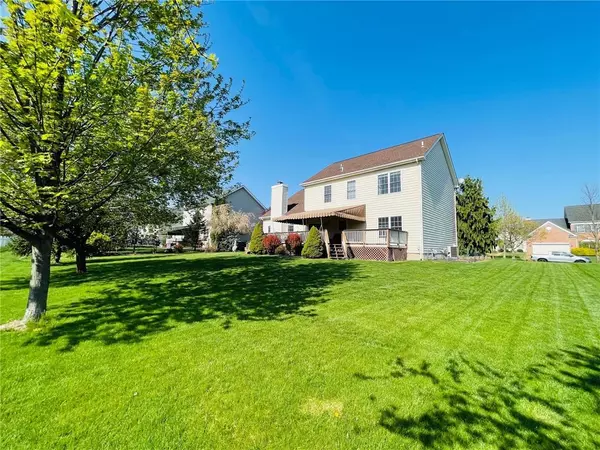For more information regarding the value of a property, please contact us for a free consultation.
Key Details
Sold Price $550,000
Property Type Single Family Home
Sub Type Detached
Listing Status Sold
Purchase Type For Sale
Square Footage 4,114 sqft
Price per Sqft $133
Subdivision Monocacy Farms
MLS Listing ID 715206
Sold Date 06/14/23
Style Colonial
Bedrooms 4
Full Baths 2
Half Baths 1
Abv Grd Liv Area 2,939
Year Built 2004
Annual Tax Amount $8,646
Lot Size 0.298 Acres
Property Description
Welcome to 5113 Barbary St in Hanover Township. Lovely 2004 colonial home presented in pretty tones at 2936+ sq.ft with 4 bedrooms 2.5 baths on a 0.29 acre lot. Entering the bright 2 story foyer, your tour begins with french doors leading to your private office. Continuing to your formal living room and dining room which brings you to an attractive eat-in kitchen with abundant cabinetry, center island and gas cooking. A great space to bring out your inner chef. The beautiful family room has cathedral ceiling and a cozy wood fireplace. A 1/2 bath and laundry complete the 1st fl. The open staircase leads to spacious master bedroom with vaulted ceiling, walk-in closet and bath with soaking jetted tub, double vanity and shower. 3 guest bedrooms and full bath complate the 2nd fl. The lower level has a large finished rec room and ample storage. A large deck gives you a wonderful outdoor area with awning and hot tub. The perfect place to have a BBQ, entertain and enjoy your fantastic yard.
Location
State PA
County Northampton
Area Hanover_N
Rooms
Basement Full, Partially Finished
Interior
Interior Features Den/Office, Family Room Basement, Family Room First Level, Laundry First, Vaulted Ceilings, Walk in Closet
Hot Water Gas
Heating Forced Air, Gas
Cooling Ceiling Fan, Central AC
Flooring Hardwood, Tile, Wall-to-Wall Carpet
Fireplaces Type Family Room
Exterior
Exterior Feature Deck, Hot Tub, Storm Door
Parking Features Attached Off & On Street
Pool Deck, Hot Tub, Storm Door
Building
Story 2.0
Sewer Public
Water Public
New Construction No
Schools
School District Bethlehem
Others
Financing Cash,Conventional,FHA,VA
Special Listing Condition Not Applicable
Read Less Info
Want to know what your home might be worth? Contact us for a FREE valuation!

Our team is ready to help you sell your home for the highest possible price ASAP
Bought with RE/MAX Real Estate



