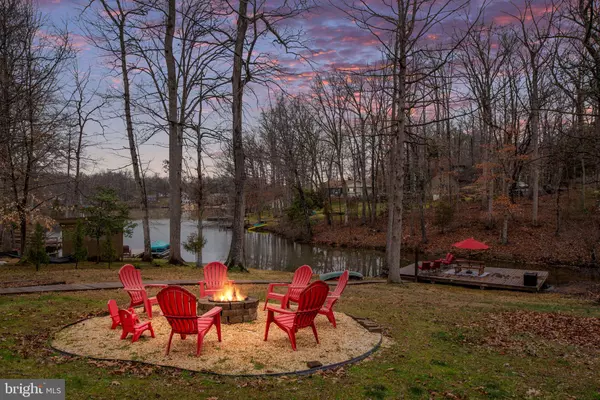For more information regarding the value of a property, please contact us for a free consultation.
Key Details
Sold Price $410,000
Property Type Single Family Home
Sub Type Detached
Listing Status Sold
Purchase Type For Sale
Square Footage 2,428 sqft
Price per Sqft $168
Subdivision Lake Land Or
MLS Listing ID VACV2003632
Sold Date 06/12/23
Style Contemporary,Colonial,Traditional
Bedrooms 4
Full Baths 3
HOA Fees $98/ann
HOA Y/N Y
Abv Grd Liv Area 2,428
Originating Board BRIGHT
Year Built 1988
Annual Tax Amount $2,268
Tax Year 2022
Lot Size 0.470 Acres
Acres 0.47
Property Description
Come enjoy lake living has to offer this glorious waterfront home nestled in its quiet cove! Located in the amenity community of Lake Land Or' spend your days on the water or relaxing on the HUGE private dock! You'll find yourself at home from the moment you walk in the door. The kitchen is updated and oversized with endless countertops, opening up to your eat in kitchen, perfect for entertaining! Located off the kitchen is a large family room with a wood burning brick fireplace, vaulted ceilings, and a custom built in wet bar. On the mail level you'll find a large flex room, great for a bedroom, office, den, or kids play room! There is a huge bonus room on the main floor which can be used for an office or an additional bedroom. Upstairs you will find the owner's suite and 2 more spacious bedrooms! The outside is not to be missed, the fire pit area and large boat dock are perfect spots to hang out at and relax with amazing views of the lake! The Watch the sunset from your wrap around porch on warm summer nights. Power boats are allowed on this side of the lake. Amenities include a beach area, pool, clubhouse, playgrounds, basketball court, and more! Location has easy acces1!s to 1-95 with a short commute to either Fredericksburg or Richmond. Schedule your showing today!
Location
State VA
County Caroline
Zoning R1
Rooms
Main Level Bedrooms 1
Interior
Interior Features Attic, Carpet, Ceiling Fan(s), Central Vacuum, Combination Kitchen/Dining, Family Room Off Kitchen, Soaking Tub, Stall Shower, Tub Shower, Upgraded Countertops, Wet/Dry Bar, Window Treatments, Wine Storage
Hot Water Electric
Heating Heat Pump(s)
Cooling Central A/C
Flooring Carpet, Vinyl, Hardwood
Fireplaces Number 1
Fireplaces Type Mantel(s), Brick, Wood
Equipment Central Vacuum, Dishwasher, Oven/Range - Electric, Refrigerator, Stainless Steel Appliances, Water Heater, Microwave
Fireplace Y
Appliance Central Vacuum, Dishwasher, Oven/Range - Electric, Refrigerator, Stainless Steel Appliances, Water Heater, Microwave
Heat Source Electric
Laundry Main Floor
Exterior
Exterior Feature Deck(s)
Utilities Available Cable TV Available
Amenities Available Beach, Basketball Courts, Bike Trail, Boat Ramp, Community Center, Common Grounds, Gated Community, Lake, Pool - Outdoor, Fitness Center, Tot Lots/Playground, Water/Lake Privileges, Security
Waterfront Description Private Dock Site
Water Access Y
Water Access Desc Private Access,Boat - Powered,Canoe/Kayak,Fishing Allowed,Personal Watercraft (PWC),Swimming Allowed
View Lake, Scenic Vista, Water
Roof Type Shingle,Composite
Accessibility None
Porch Deck(s)
Garage N
Building
Lot Description Corner, Cleared, Front Yard, Landscaping, Rear Yard, SideYard(s)
Story 2
Foundation Block
Sewer On Site Septic
Water Public
Architectural Style Contemporary, Colonial, Traditional
Level or Stories 2
Additional Building Above Grade, Below Grade
Structure Type Dry Wall,Vaulted Ceilings,Beamed Ceilings,High
New Construction N
Schools
High Schools Caroline
School District Caroline County Public Schools
Others
HOA Fee Include Common Area Maintenance,Pool(s),Security Gate,Snow Removal,Road Maintenance,Trash
Senior Community No
Tax ID 51A5-1-61
Ownership Fee Simple
SqFt Source Estimated
Acceptable Financing Cash, Conventional, FHA, USDA, VA, VHDA
Listing Terms Cash, Conventional, FHA, USDA, VA, VHDA
Financing Cash,Conventional,FHA,USDA,VA,VHDA
Special Listing Condition Standard
Read Less Info
Want to know what your home might be worth? Contact us for a FREE valuation!

Our team is ready to help you sell your home for the highest possible price ASAP

Bought with Jay A Greene Jr. • Hometown Realty Services, Inc.



