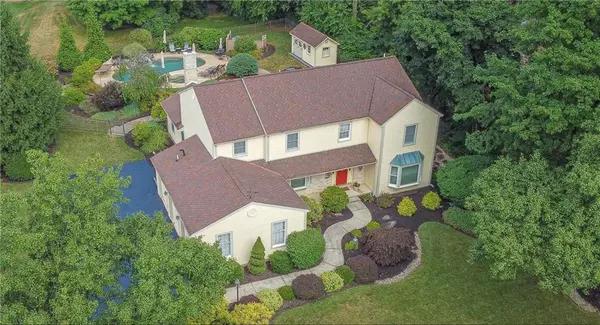For more information regarding the value of a property, please contact us for a free consultation.
Key Details
Sold Price $759,900
Property Type Single Family Home
Sub Type Detached
Listing Status Sold
Purchase Type For Sale
Square Footage 3,708 sqft
Price per Sqft $204
Subdivision Country Downs
MLS Listing ID 714166
Sold Date 06/13/23
Style Colonial
Bedrooms 4
Full Baths 3
Half Baths 1
Abv Grd Liv Area 3,257
Year Built 1986
Annual Tax Amount $7,966
Lot Size 0.441 Acres
Property Description
Astonishing Colonial located in the Desirable East Penn School District. This Gorgeous home is nestled atop of pristine landscape & luxurious outdoor oasis. Offers 3708 SQFT of living space, 4/5 BRs, 3.5 baths, 3 car garage, Generator, Heated Inground pool w/Built-in Jacuzzi, waterfall, sunroom, partially finished bsmt & MORE! Welcome to an alluring entrance & Step into the grand tile foyer dispensing a cozy feeling & Soothing fl plan. Superb hardwood fl in the Formal DR & LR w/European French doors & built-in shelves. Complete chef's kitchen w/Elegant cabinets, breakfast area & French doors leading to the Sunroom w/vaulted ceiling, 2 skylights & fireplace. Large Family room w/vaulted ceiling & Brick woodburning fireplace! Laundry, ½ bath, 3-car garage & Bonus 5th room (office) on the 1st fl. Huge Master BR w/remodeled bath & large lounge area, 3 BRs & remodeled main bath on the 2nd fl. Partially finished walkout Bsmt w/full bath. Ask for the detailed sheet, list of updates & 3D tour
Location
State PA
County Lehigh
Area Lower Macungie
Rooms
Basement Full, Outside Entrance, Partially Finished, Walk-Out
Interior
Interior Features Attic Storage, Den/Office, Family Room Basement, Family Room First Level, Florida Room, Foyer Center, Laundry First, Recreation Room, Skylight, Whirlpool
Hot Water Electric
Heating Baseboard, Electric, Heat Pump, Propane Tank Leased
Cooling Central AC
Flooring Hardwood, Linoleum, Tile, Wall-to-Wall Carpet
Fireplaces Type Family Room
Exterior
Exterior Feature Exterior Fireplace, Fenced Yard, Hot Tub, Patio, Pool In Ground, Screens, Storm Door, Utility Shed
Garage Attached Off & On Street
Pool Exterior Fireplace, Fenced Yard, Hot Tub, Patio, Pool In Ground, Screens, Storm Door, Utility Shed
Building
Story 2.0
Sewer Public
Water Public
New Construction No
Schools
School District East Penn
Others
Financing Cash,Conventional,FHA,VA
Special Listing Condition Not Applicable
Read Less Info
Want to know what your home might be worth? Contact us for a FREE valuation!

Our team is ready to help you sell your home for the highest possible price ASAP
Bought with RE/MAX Real Estate




